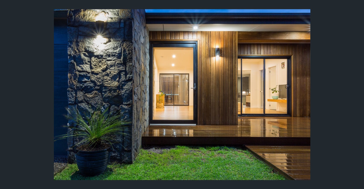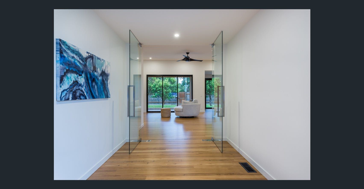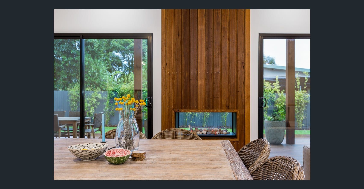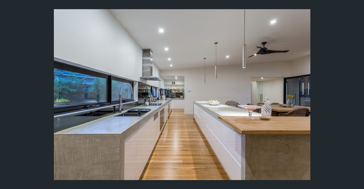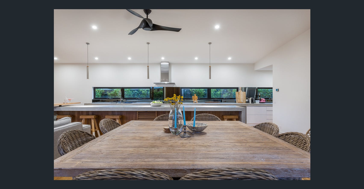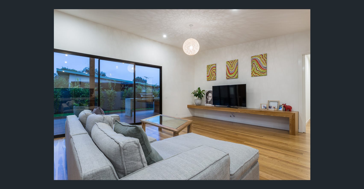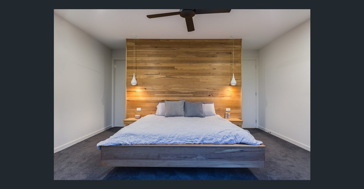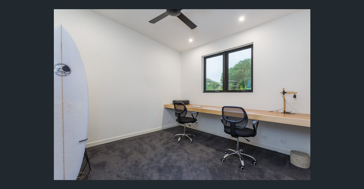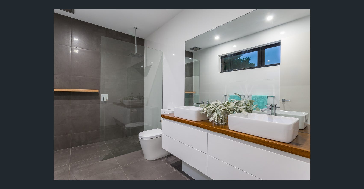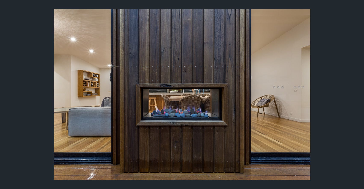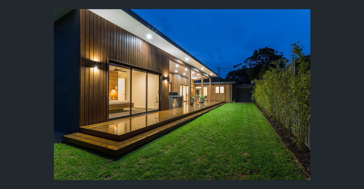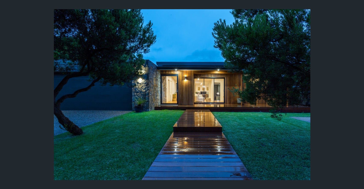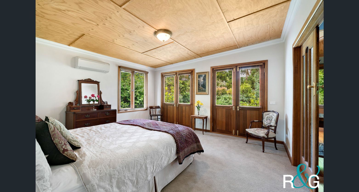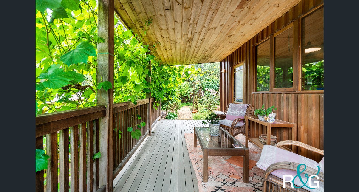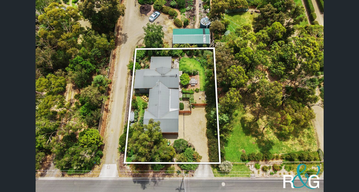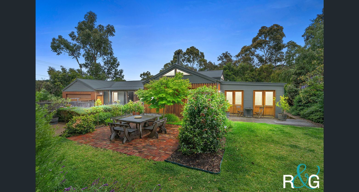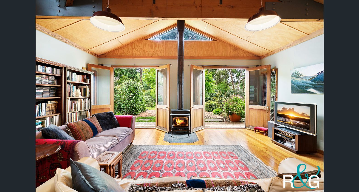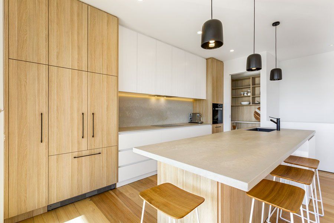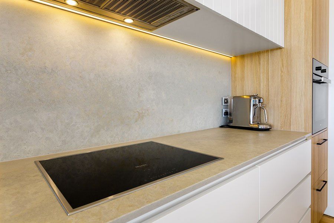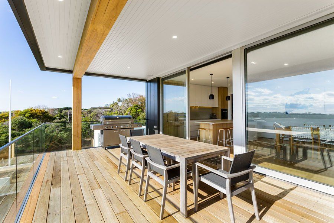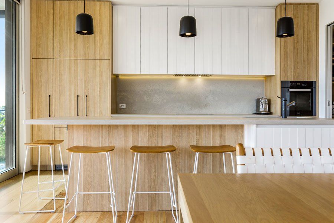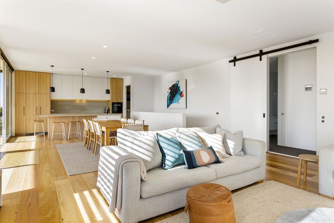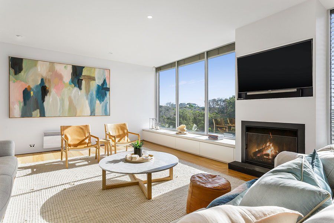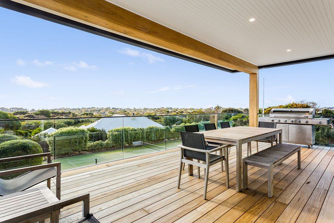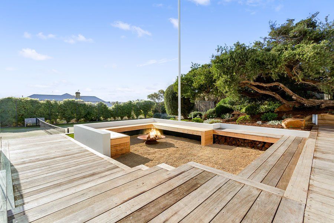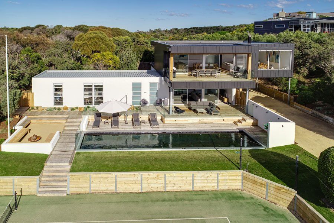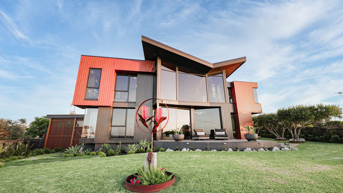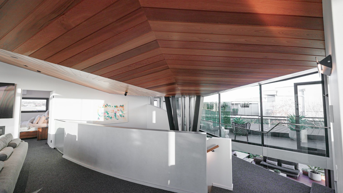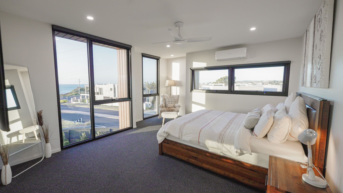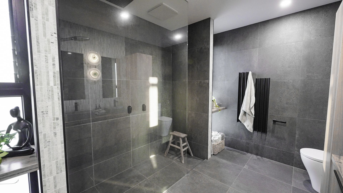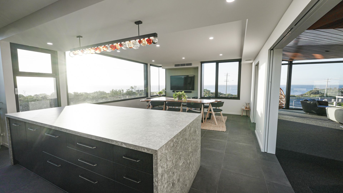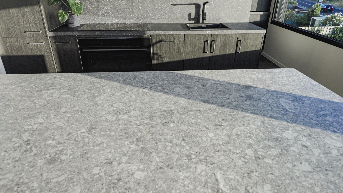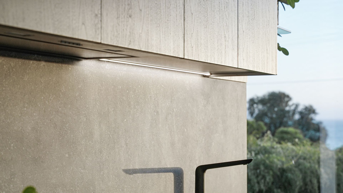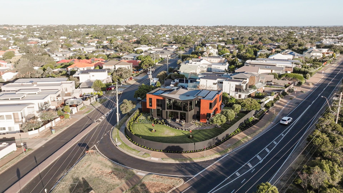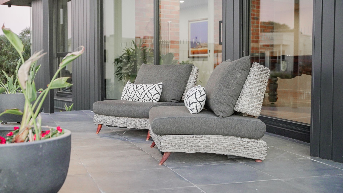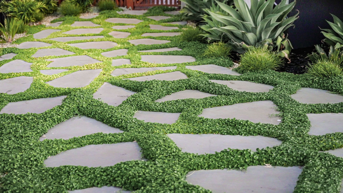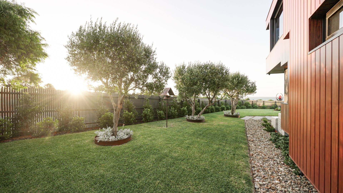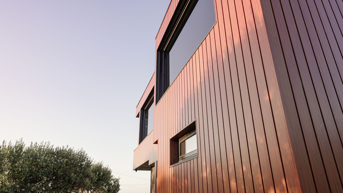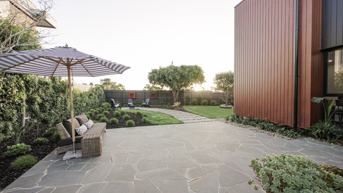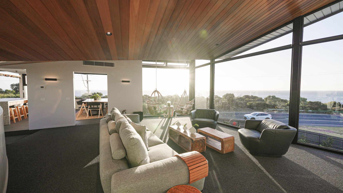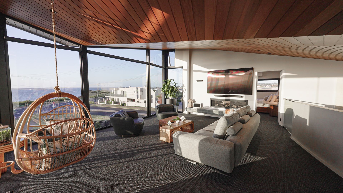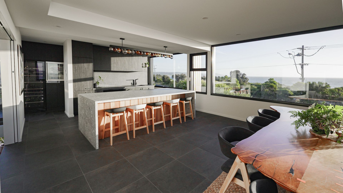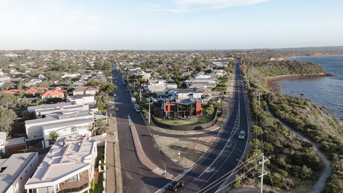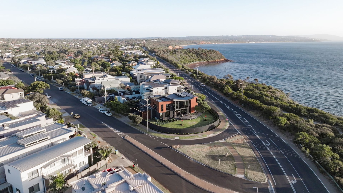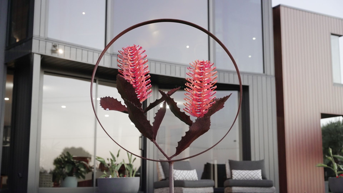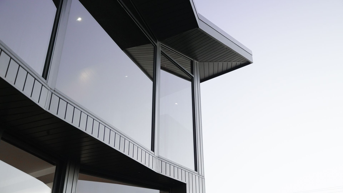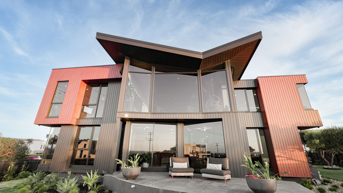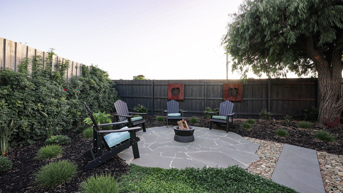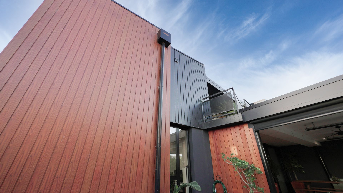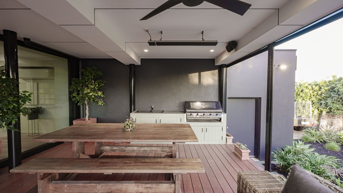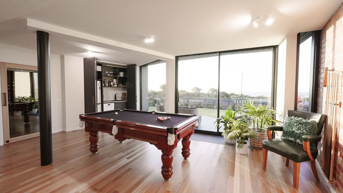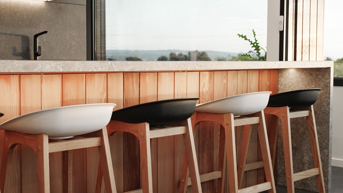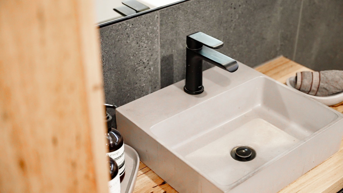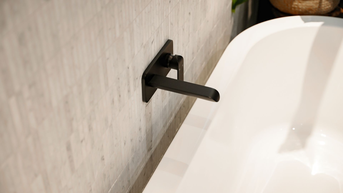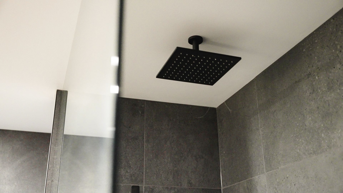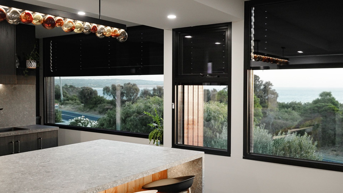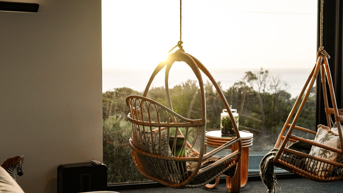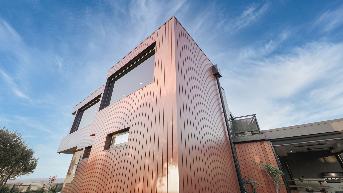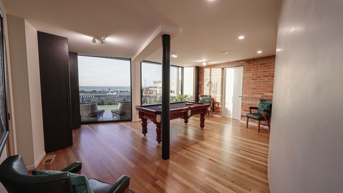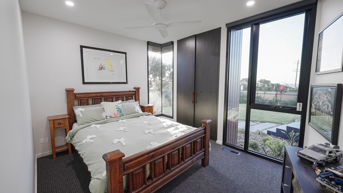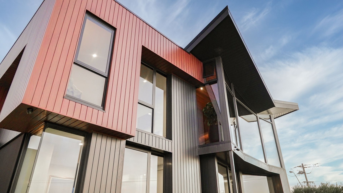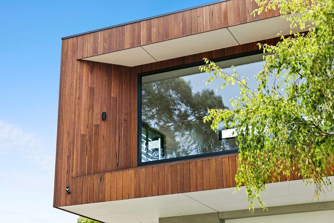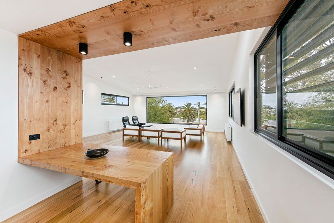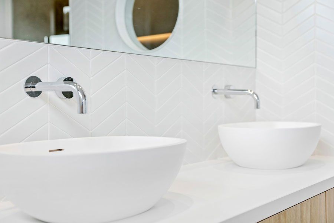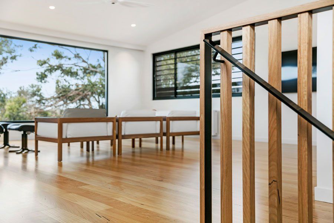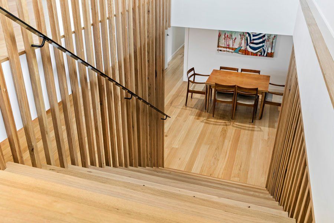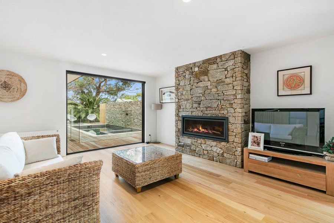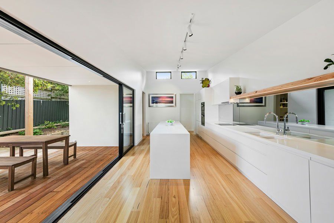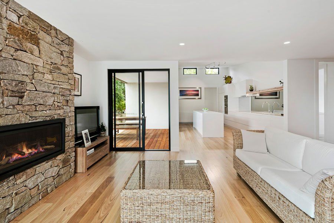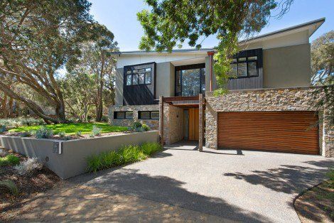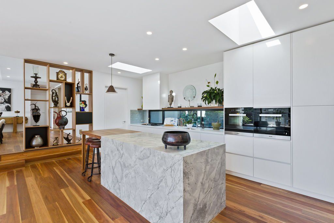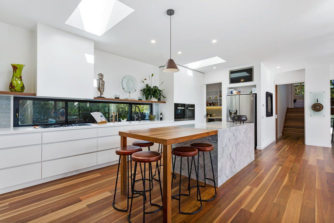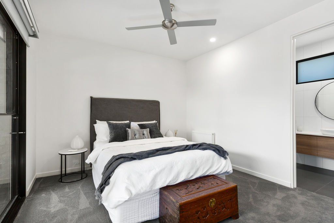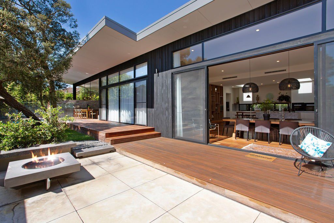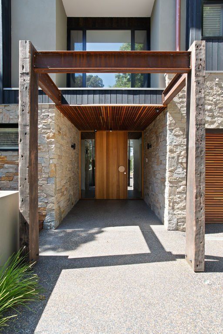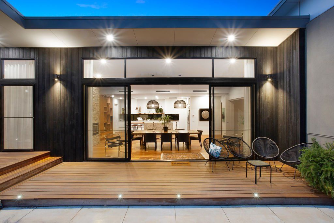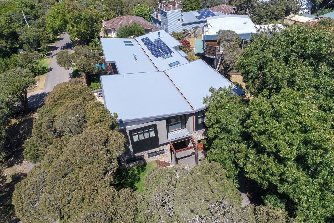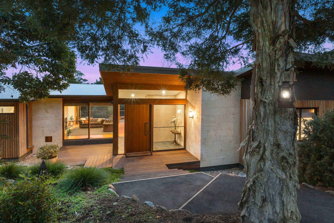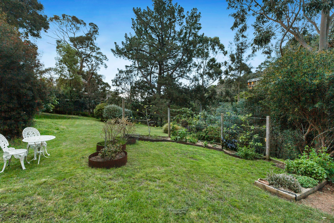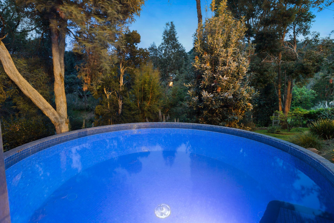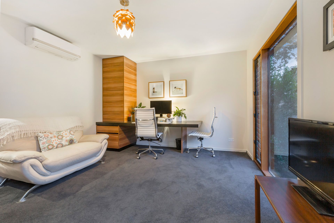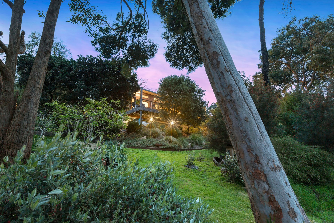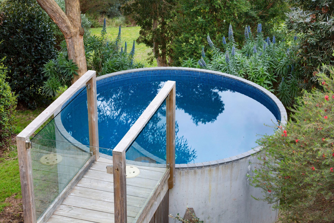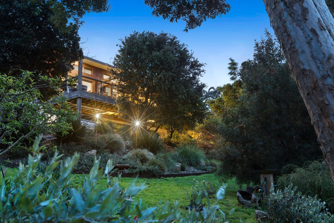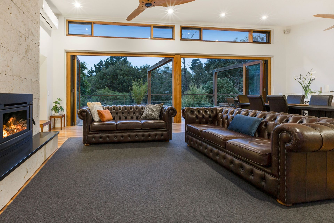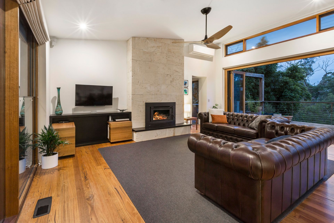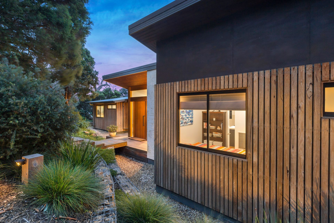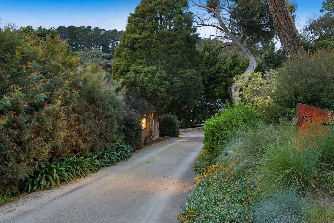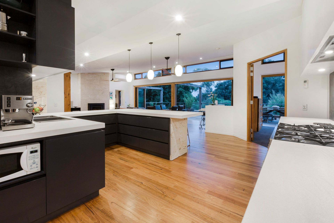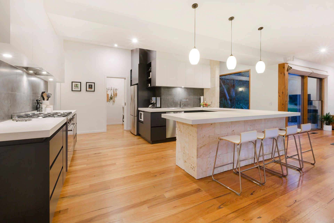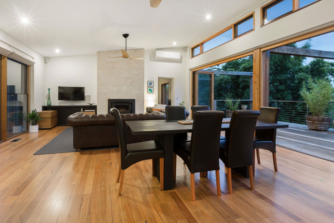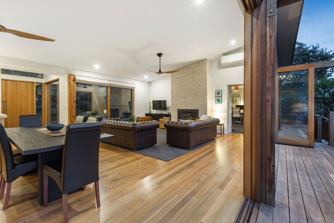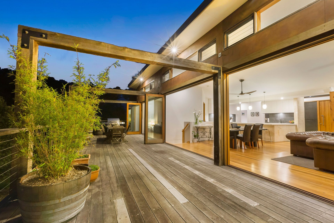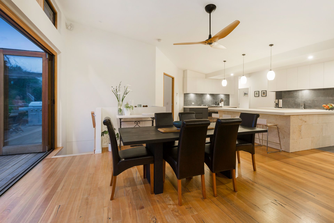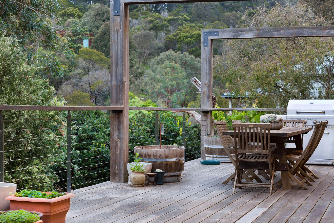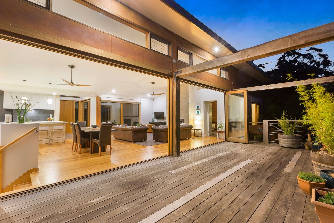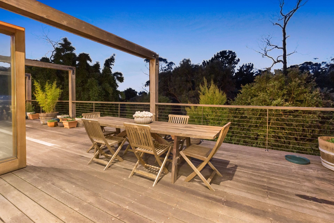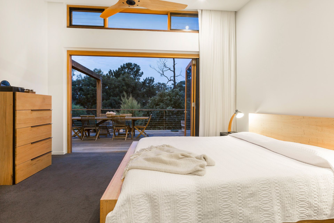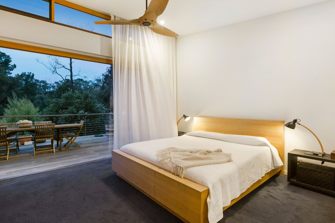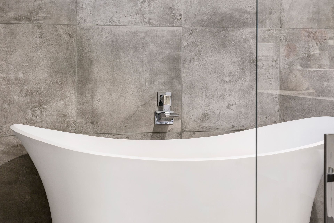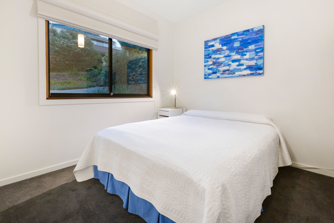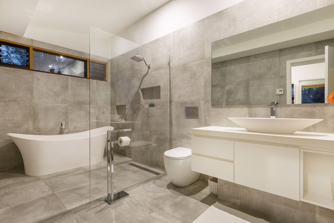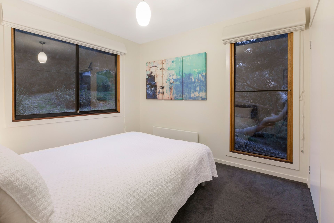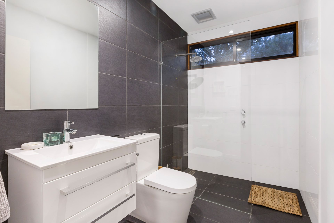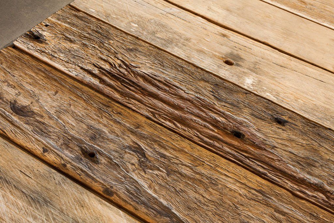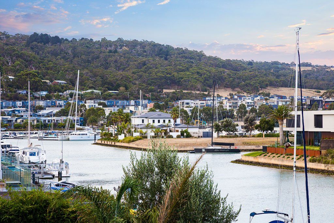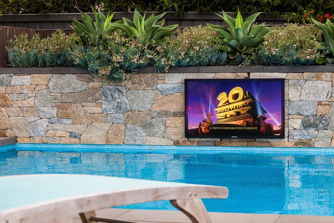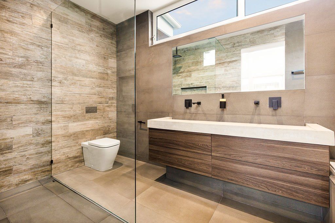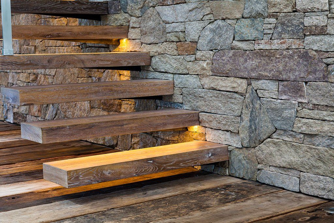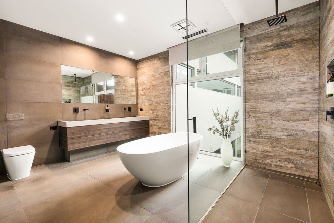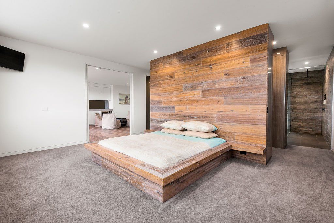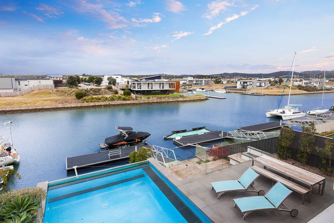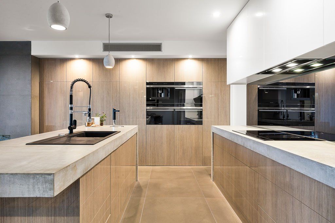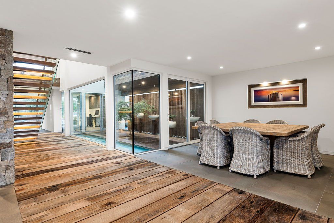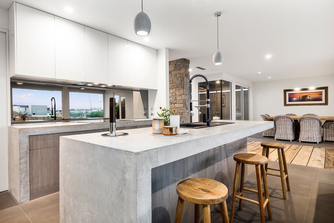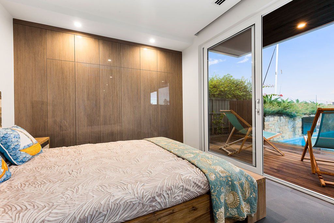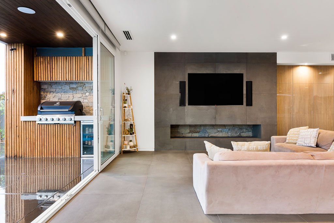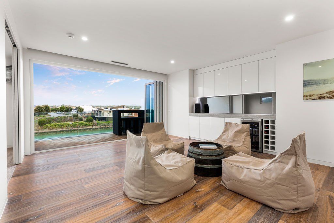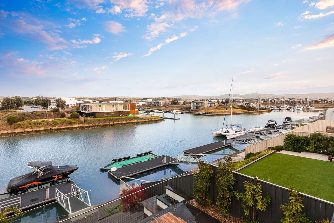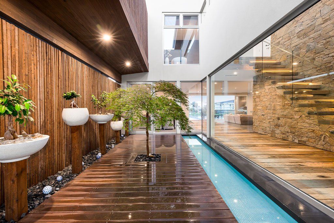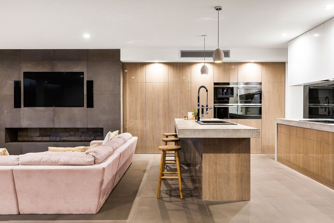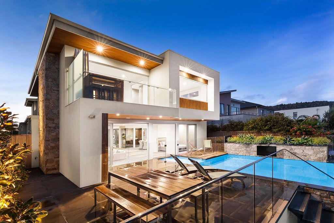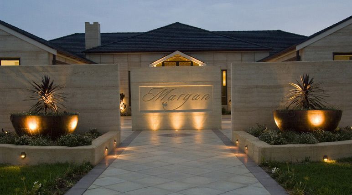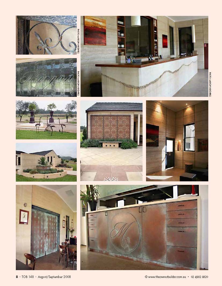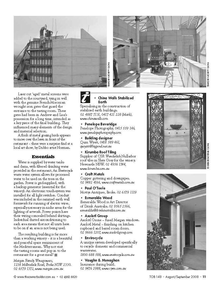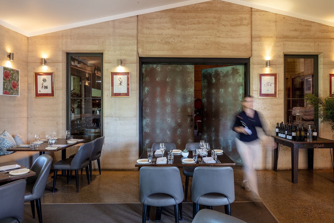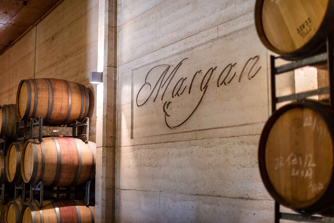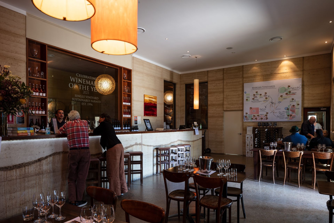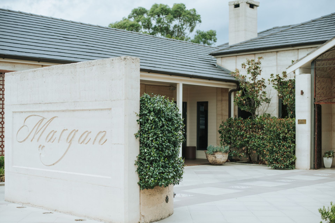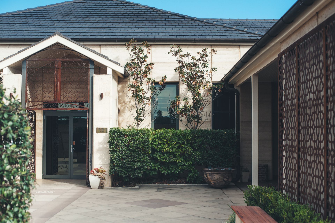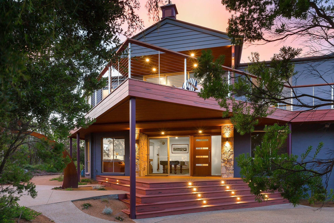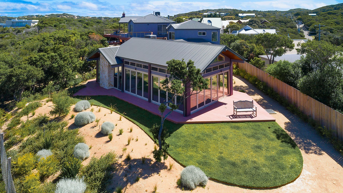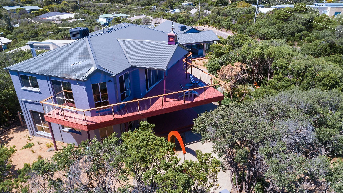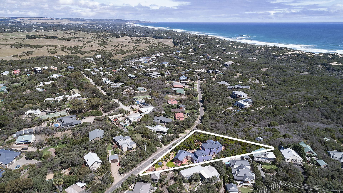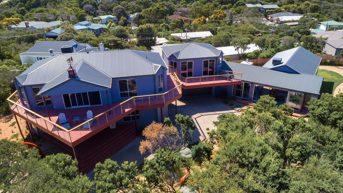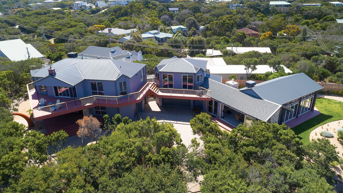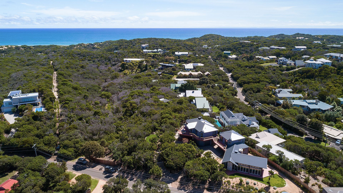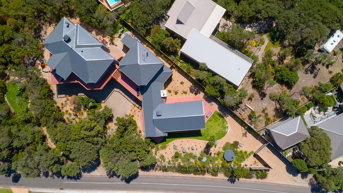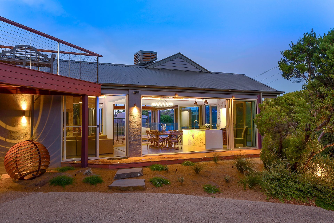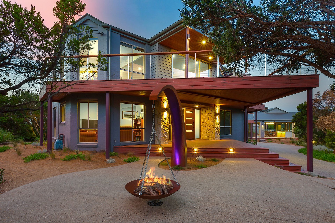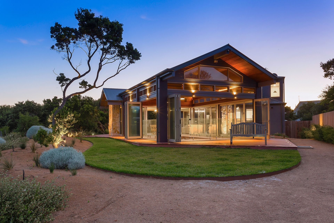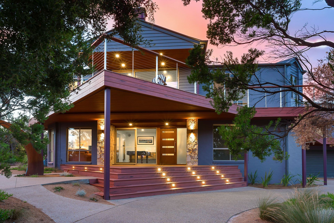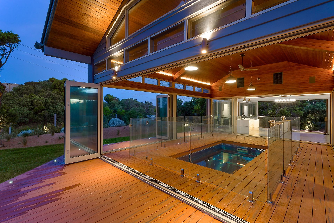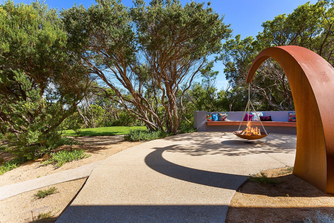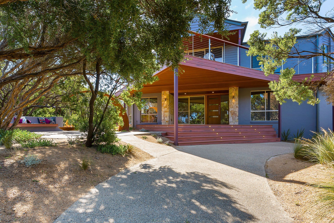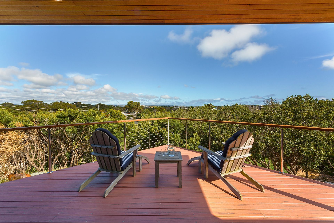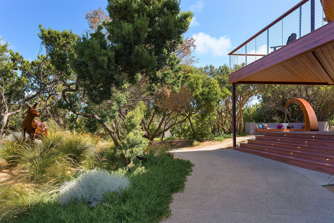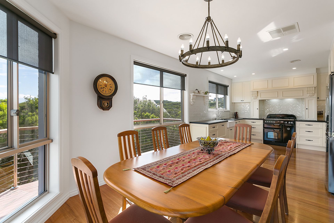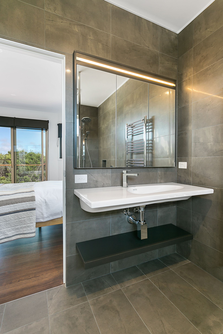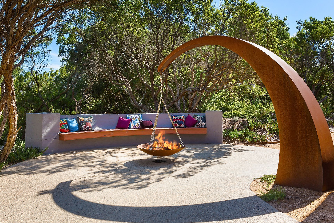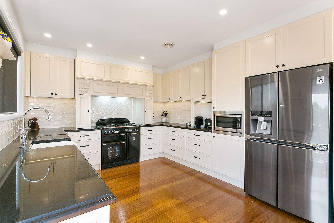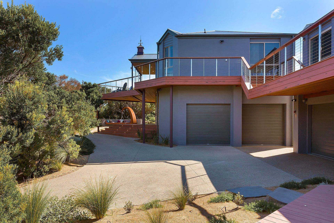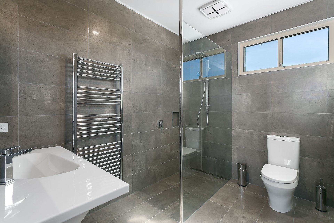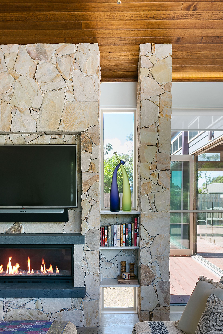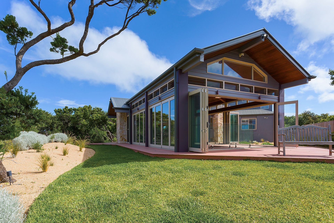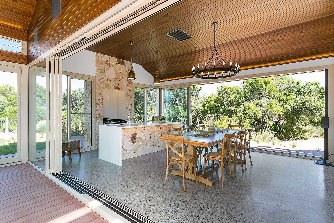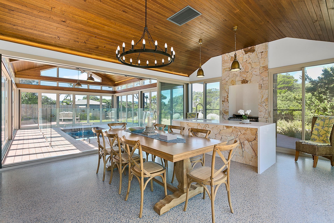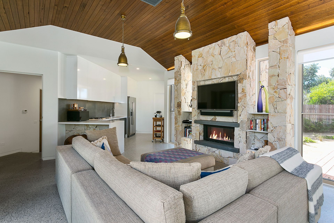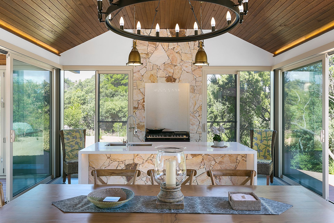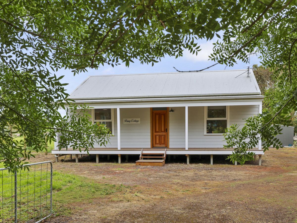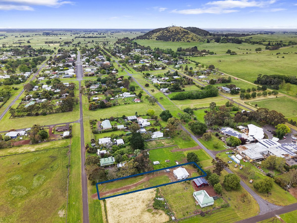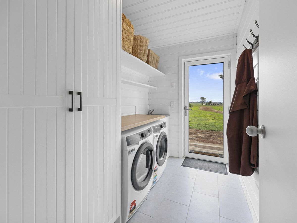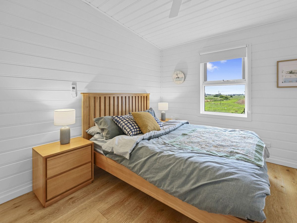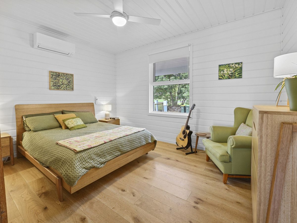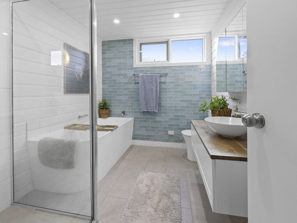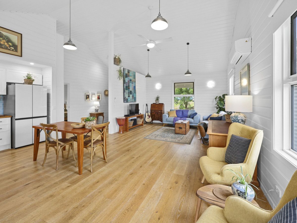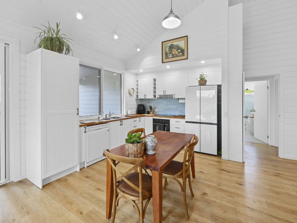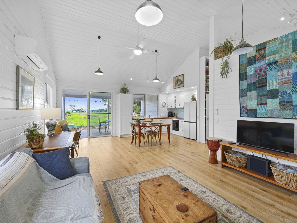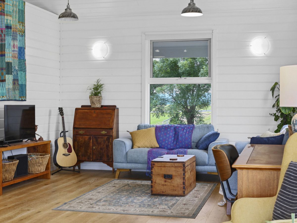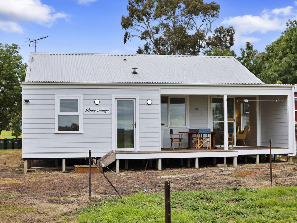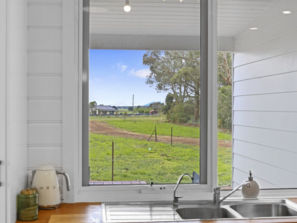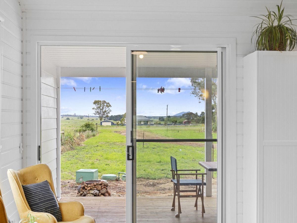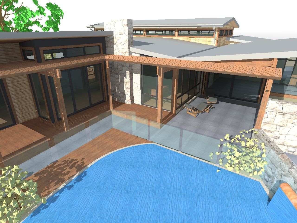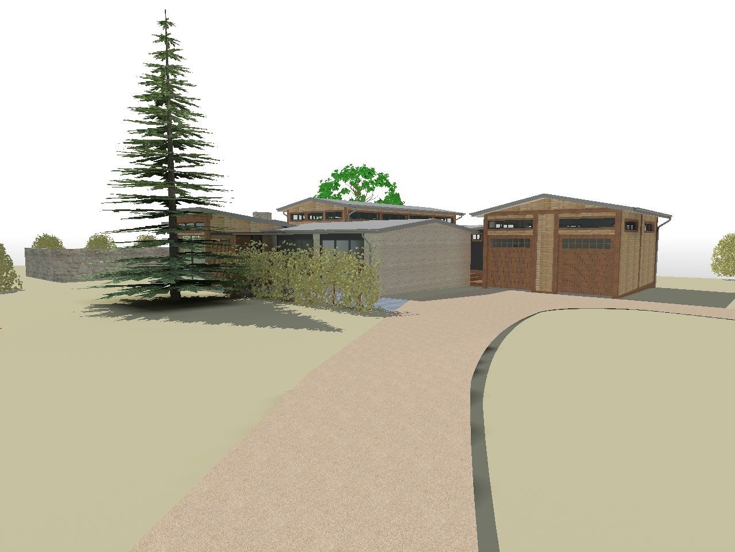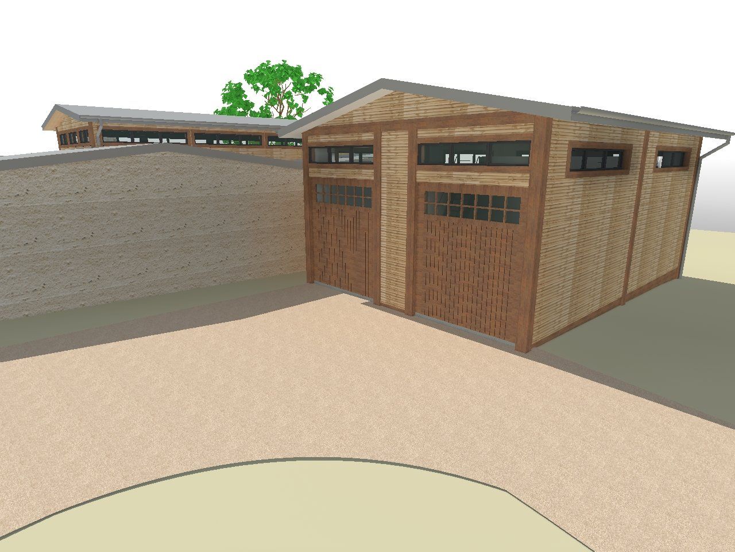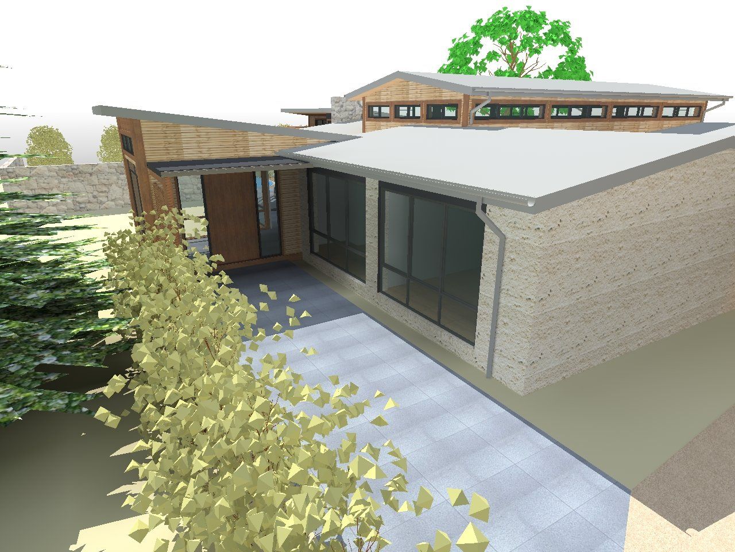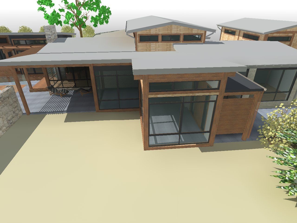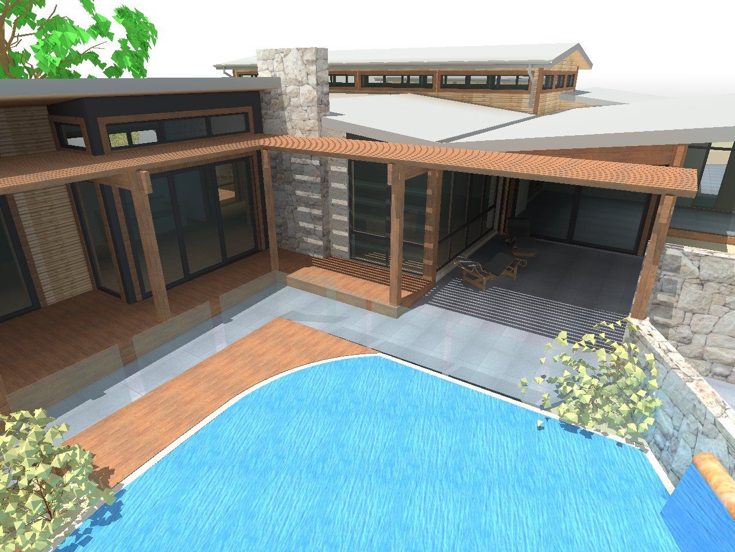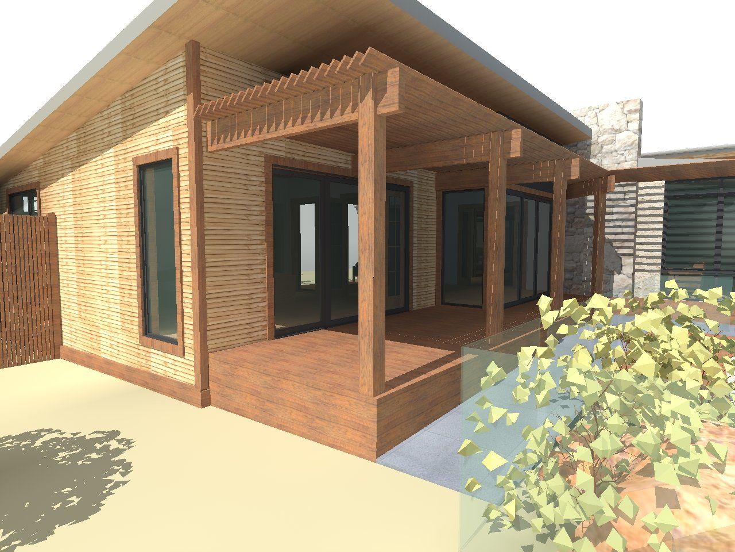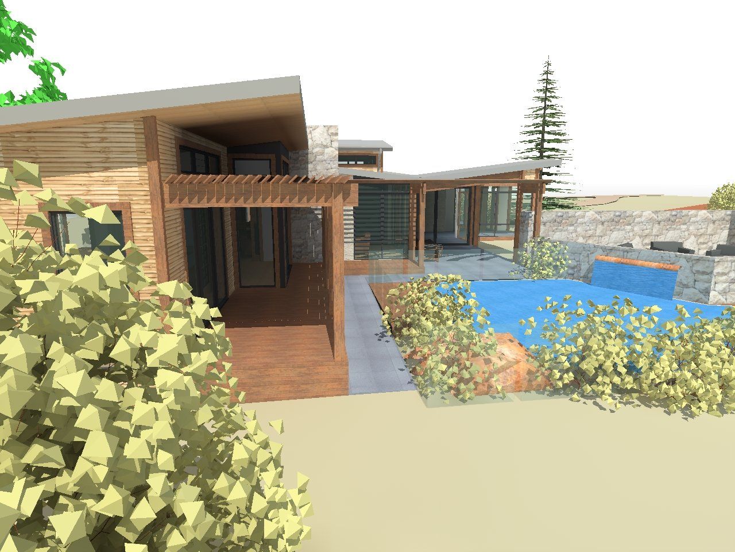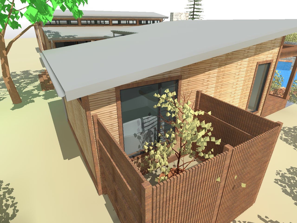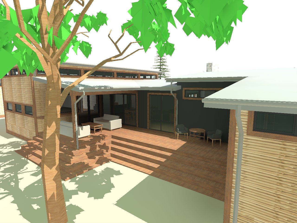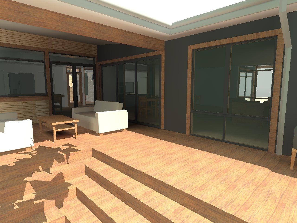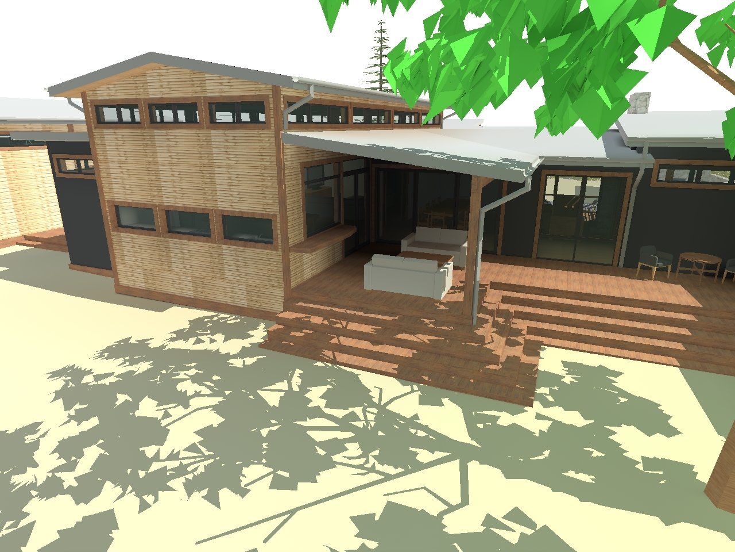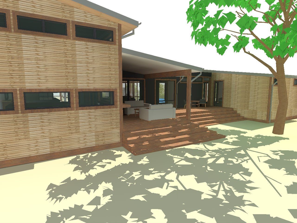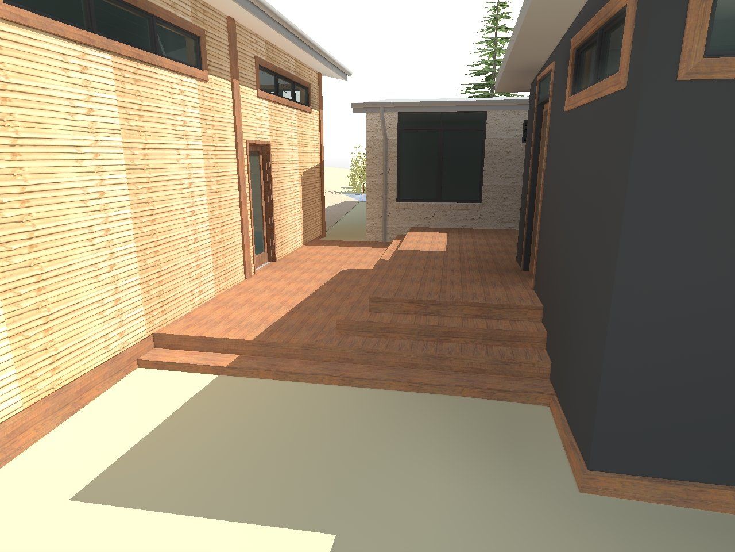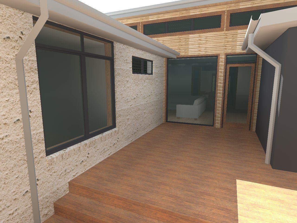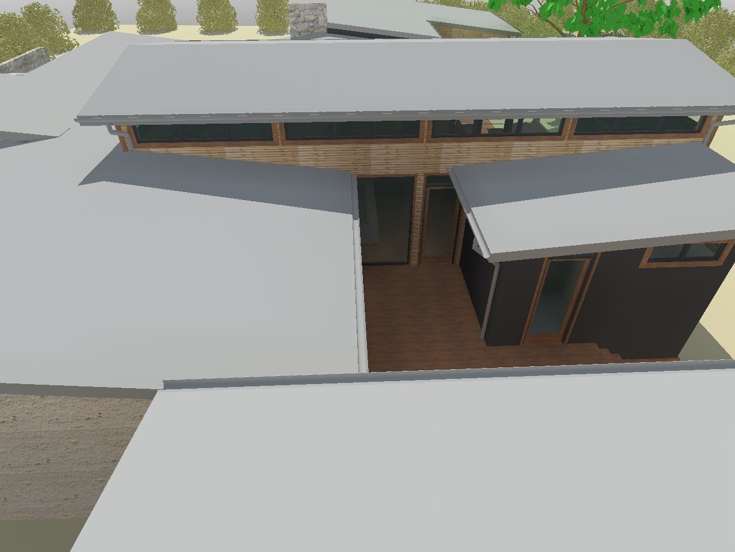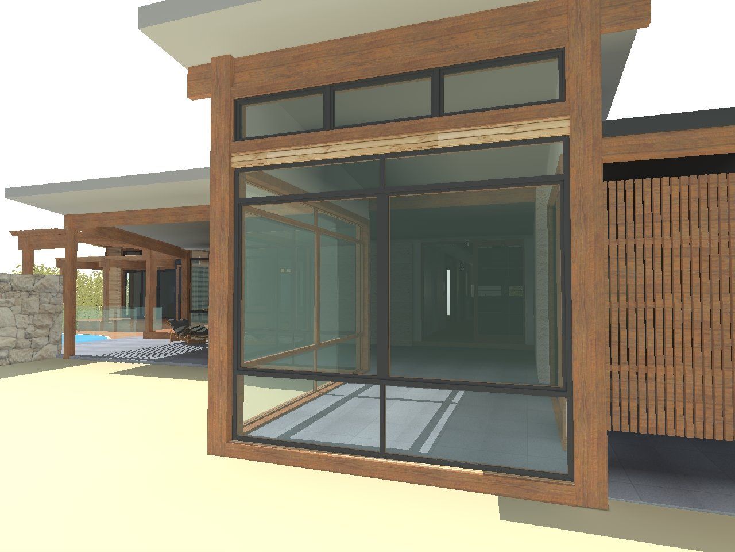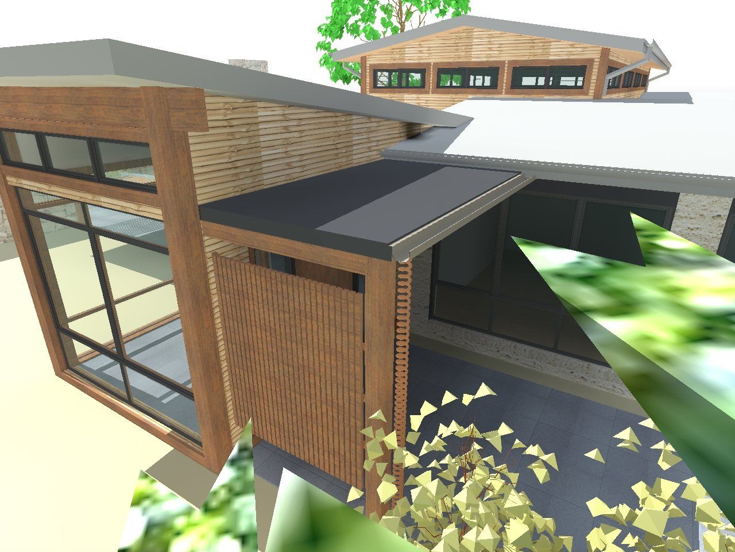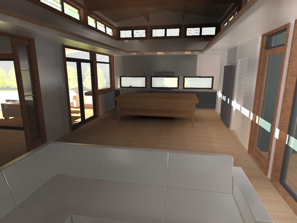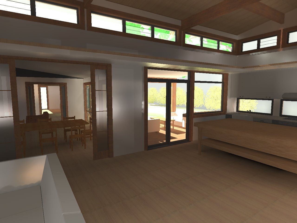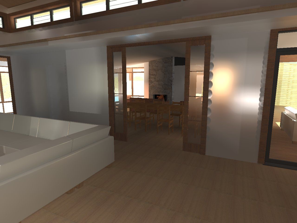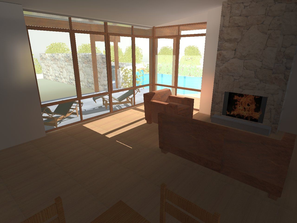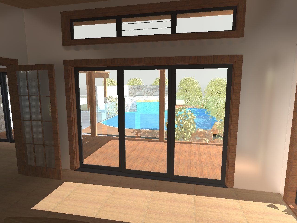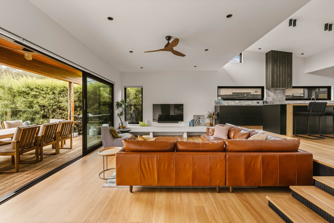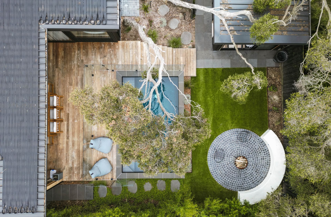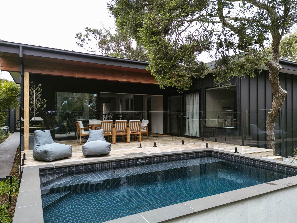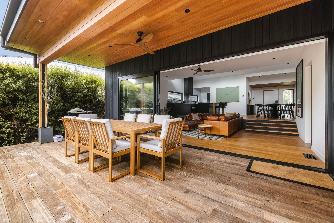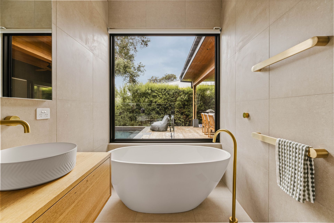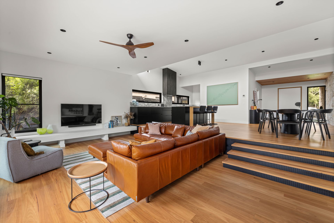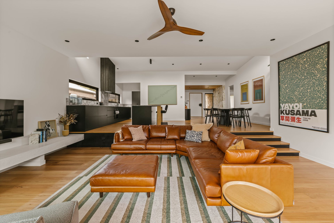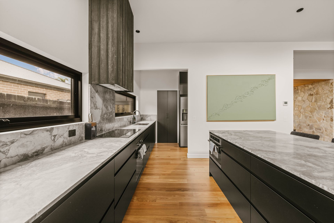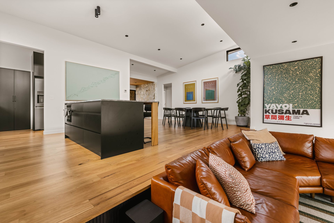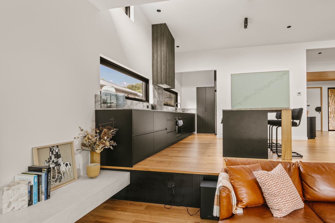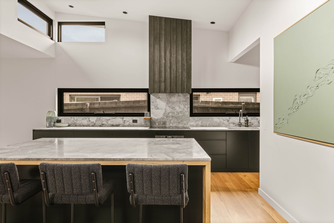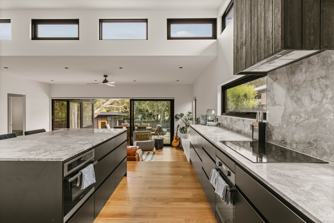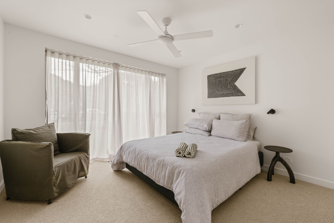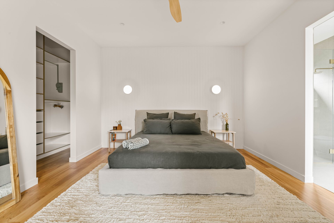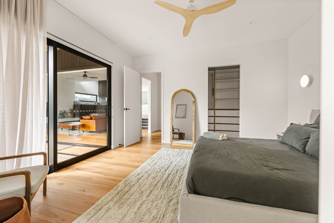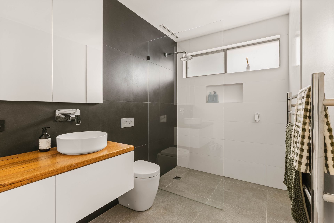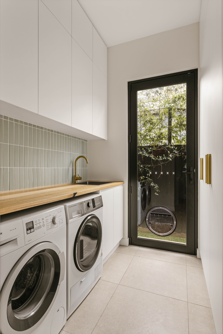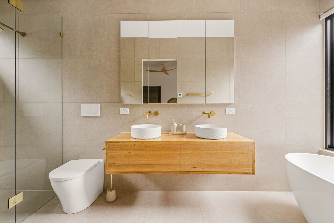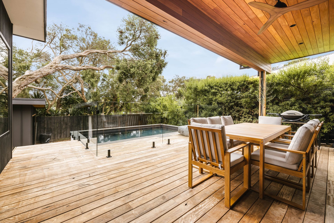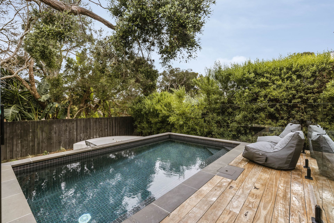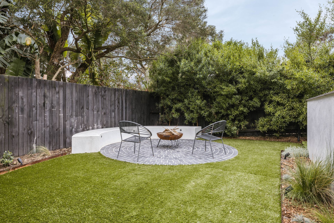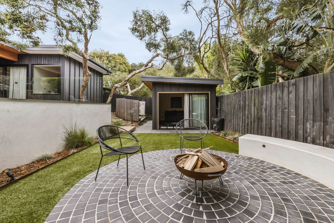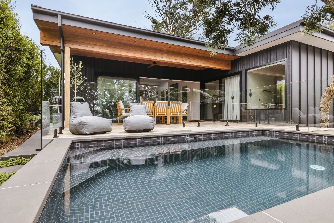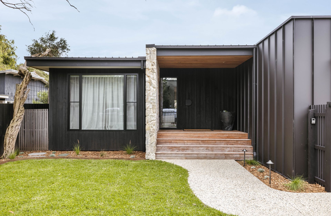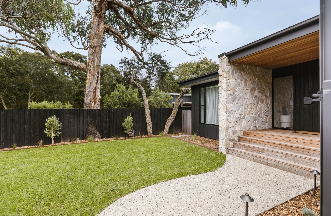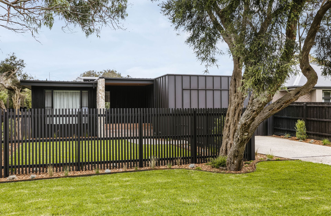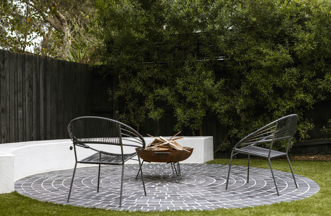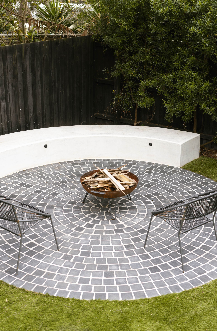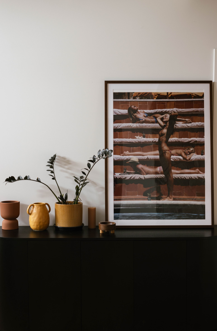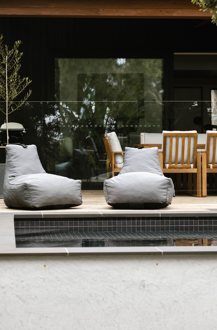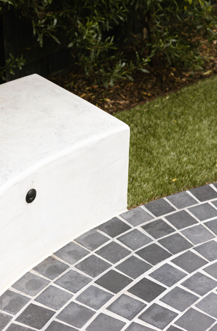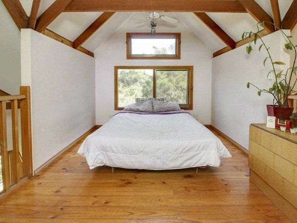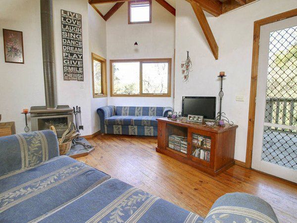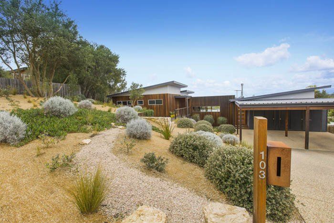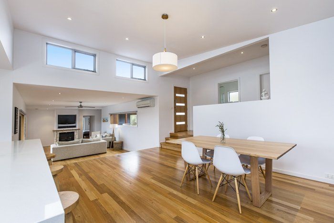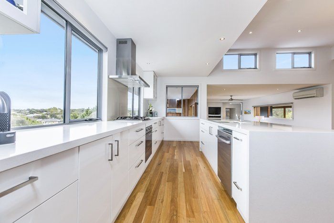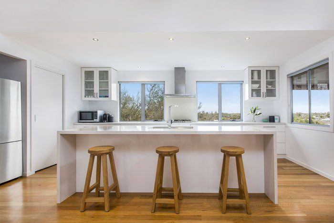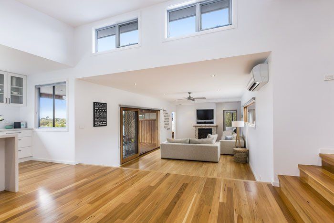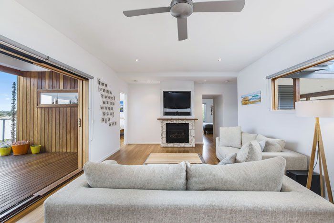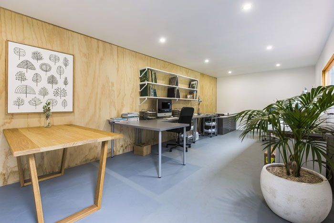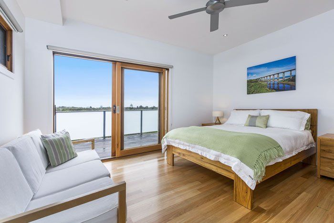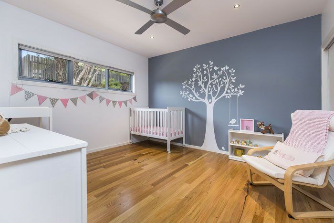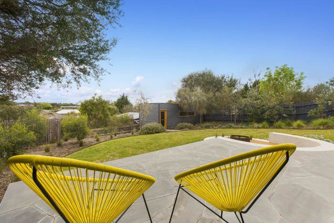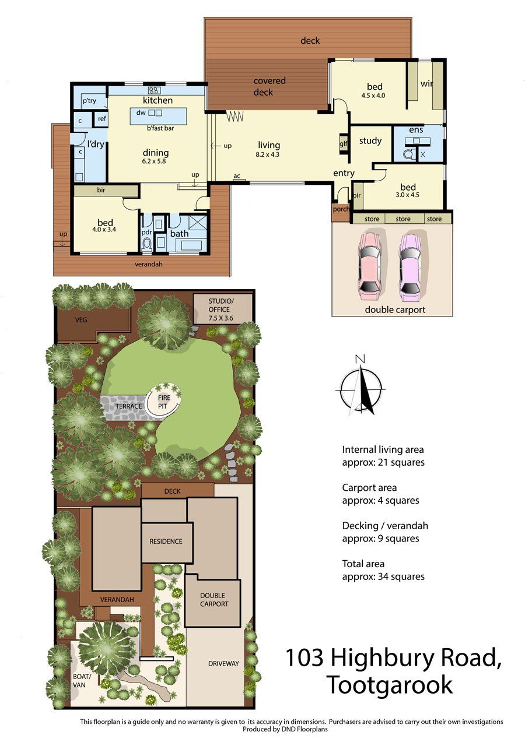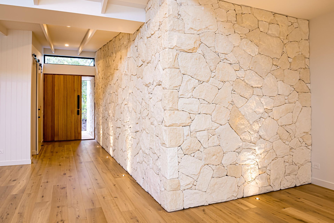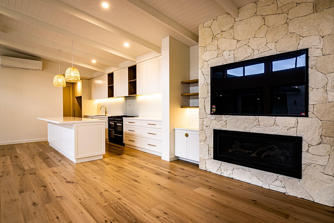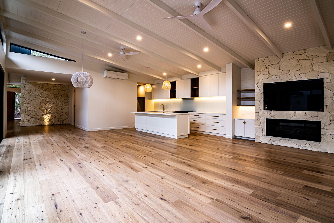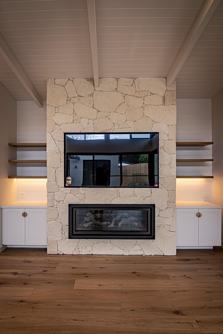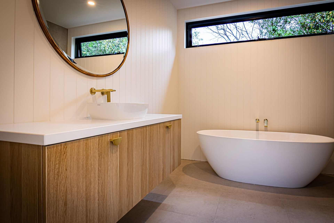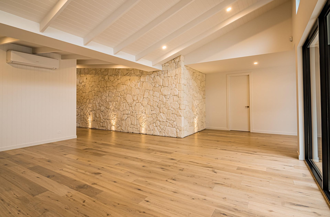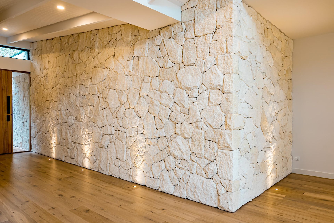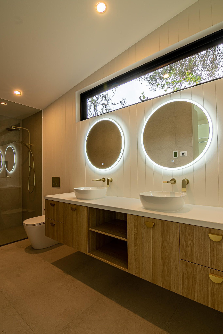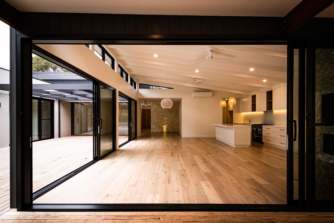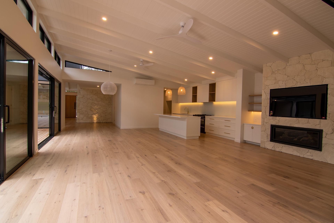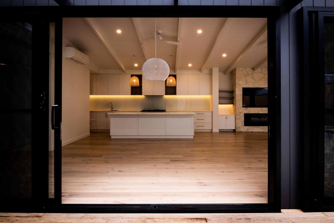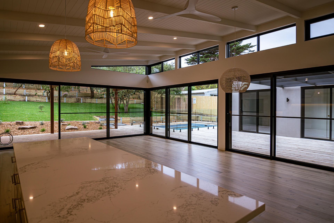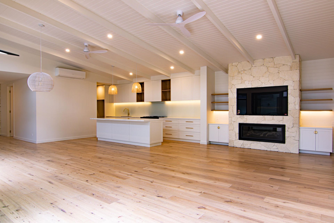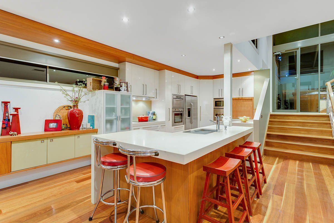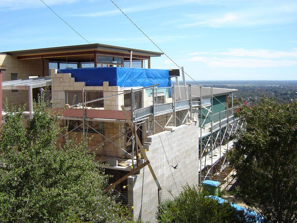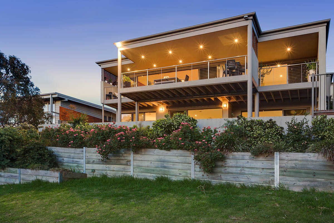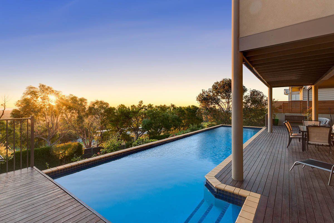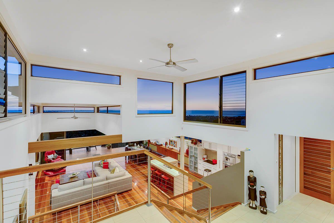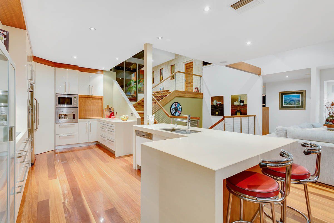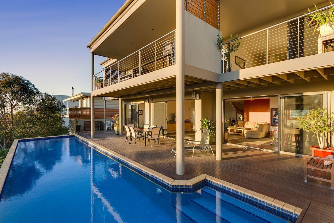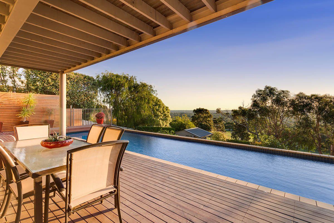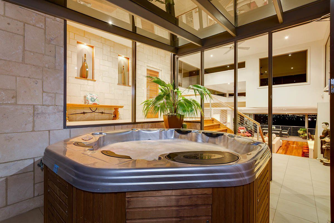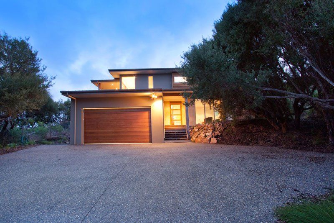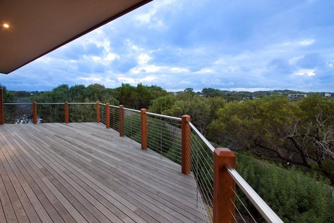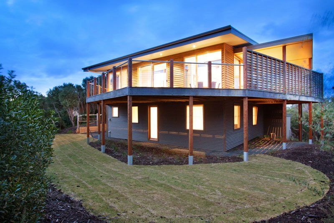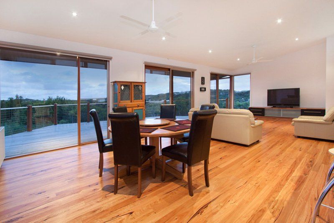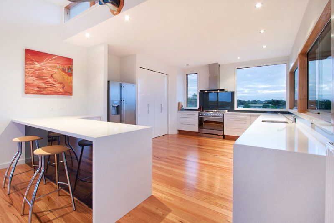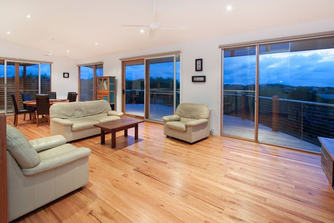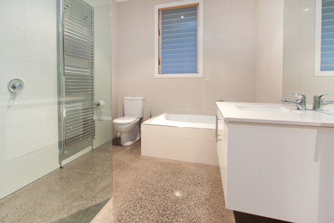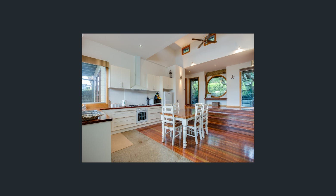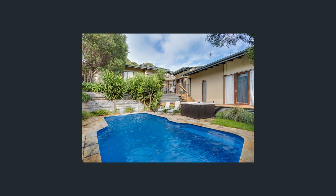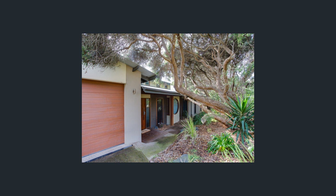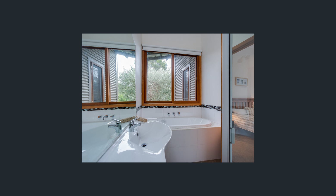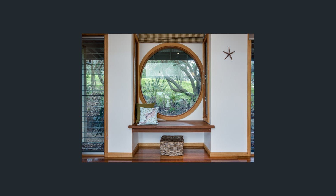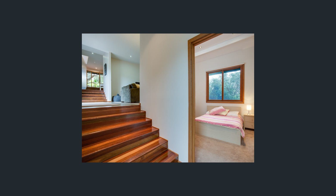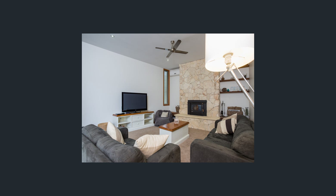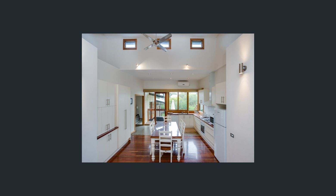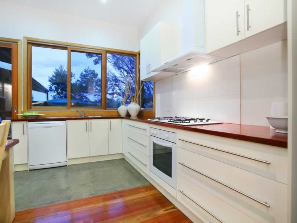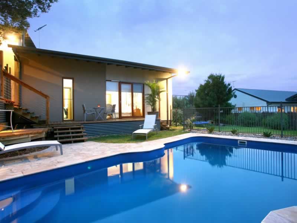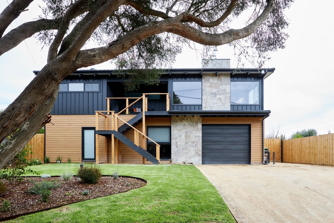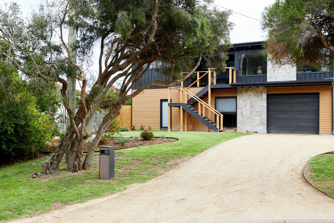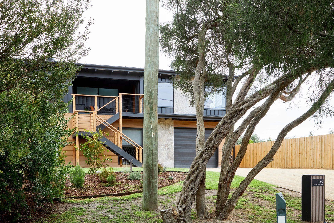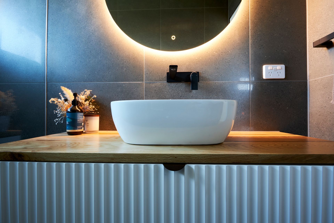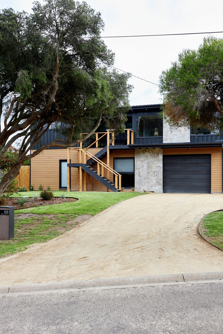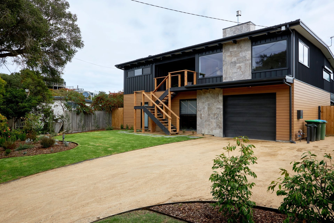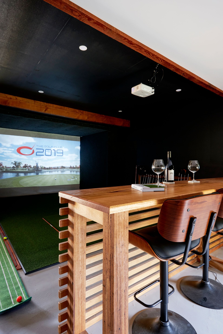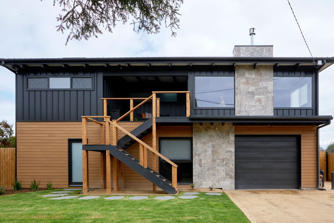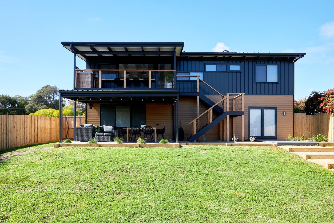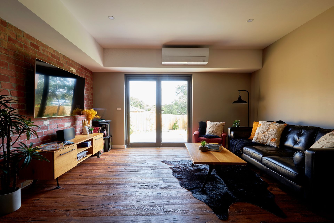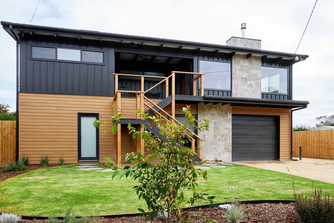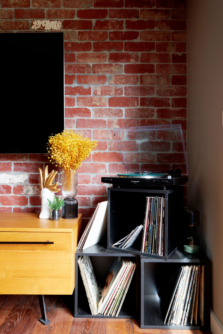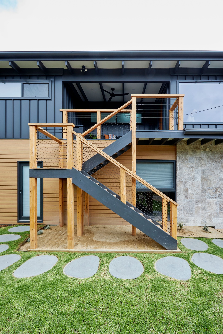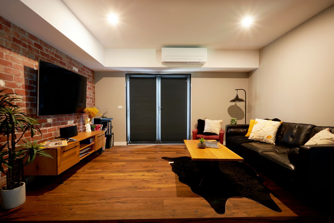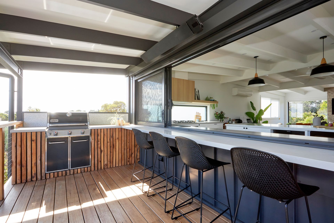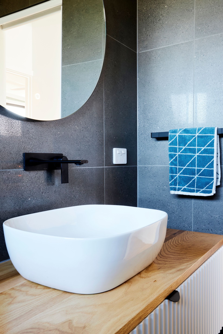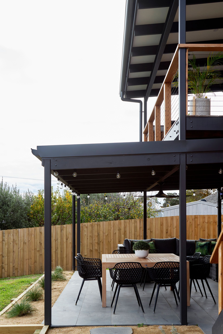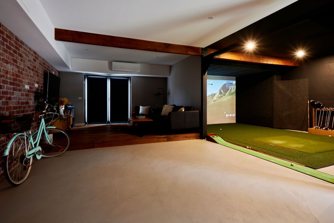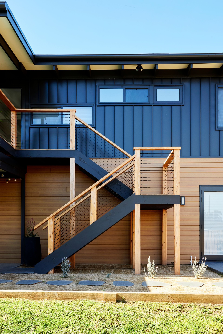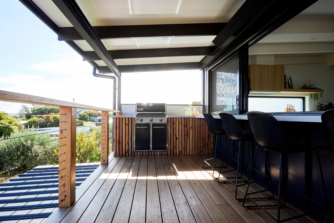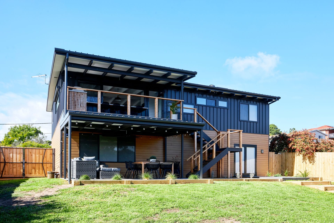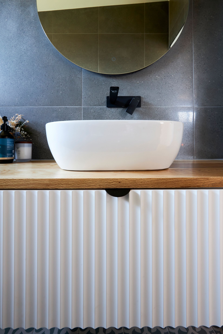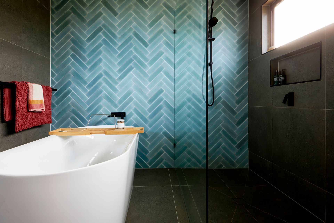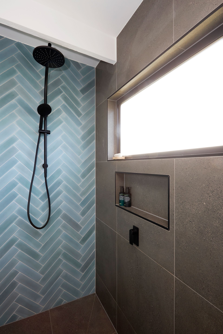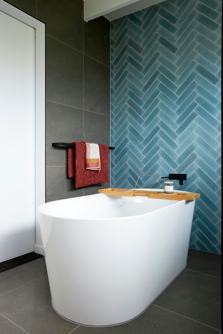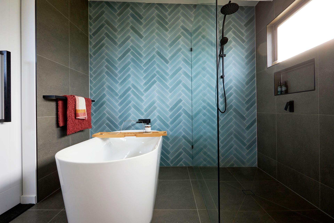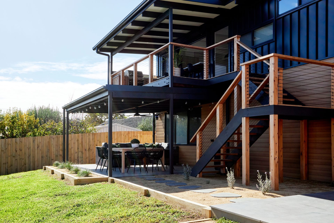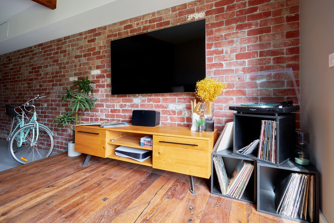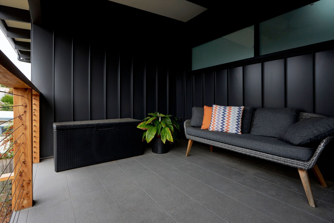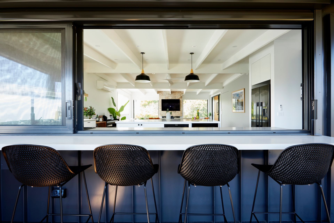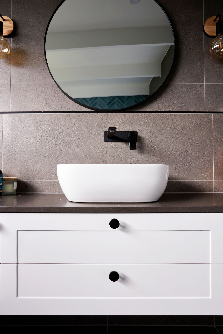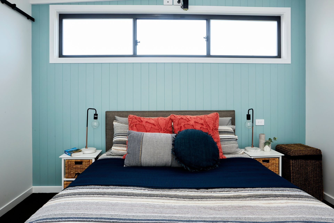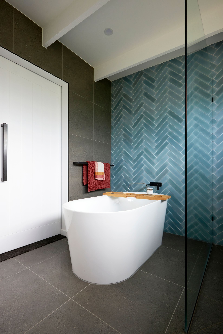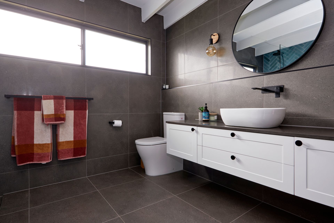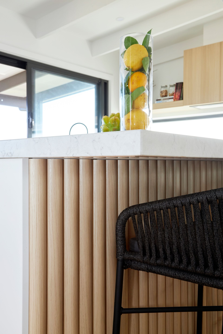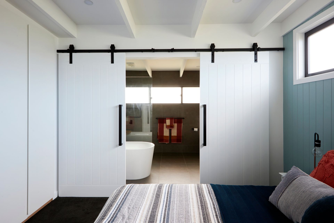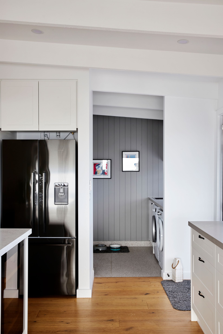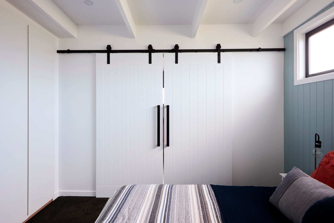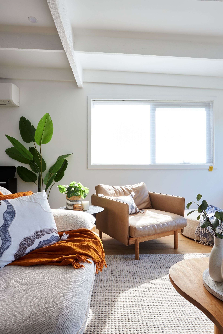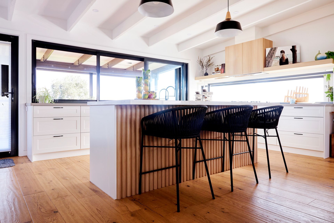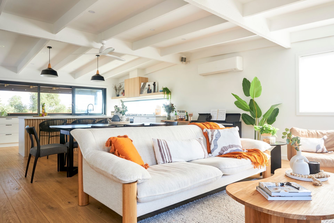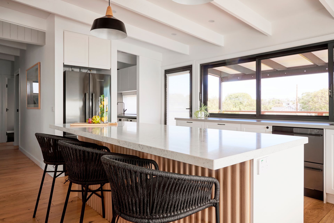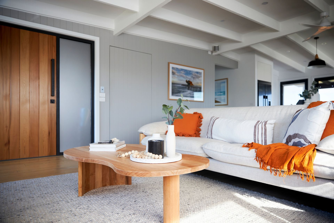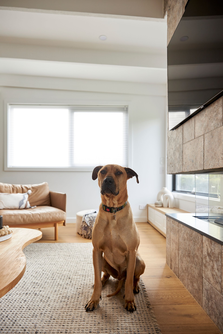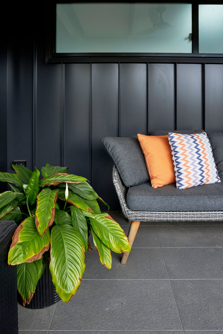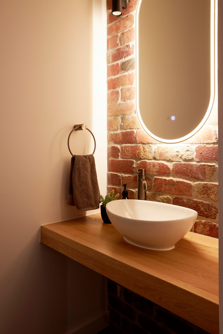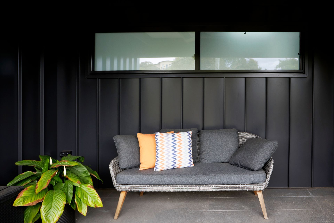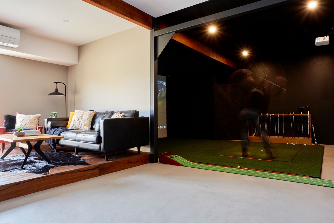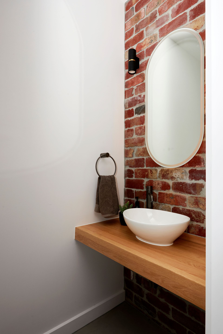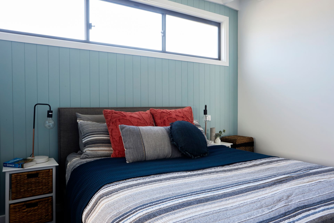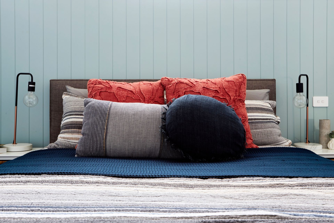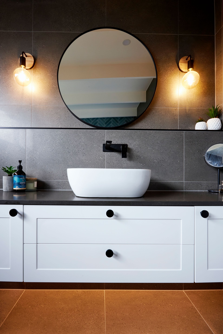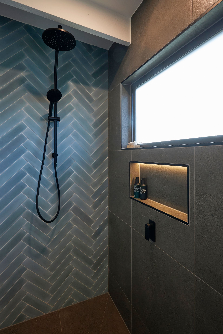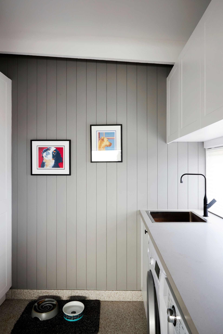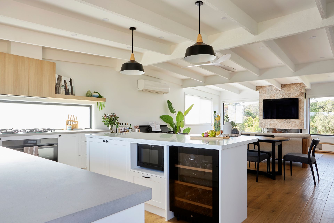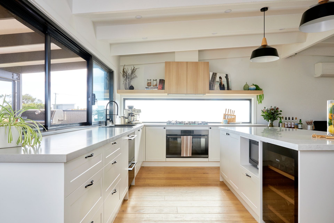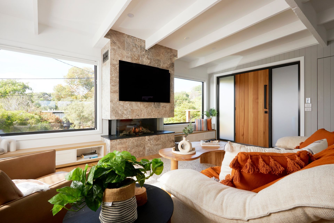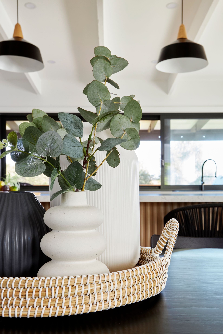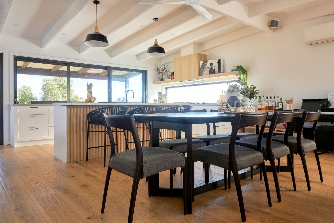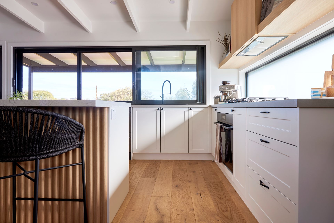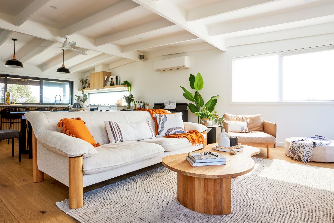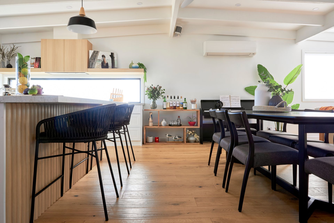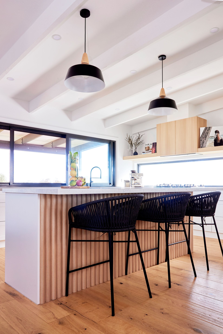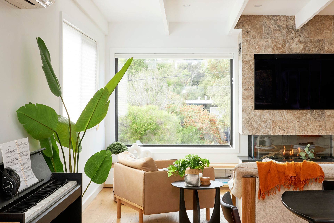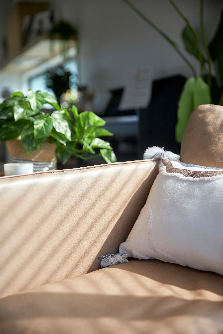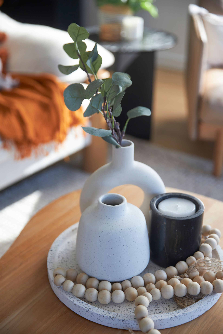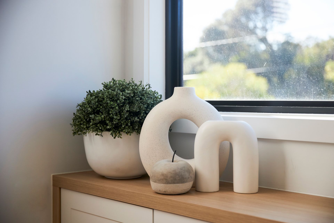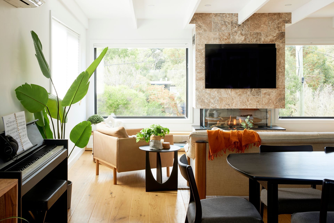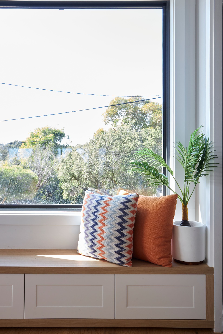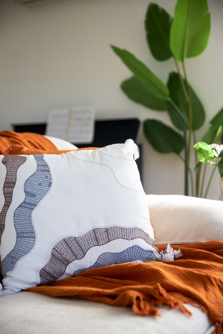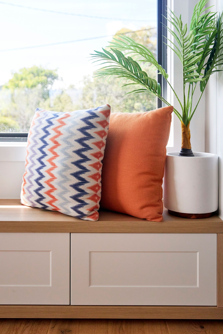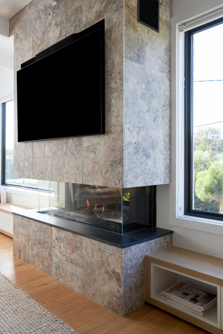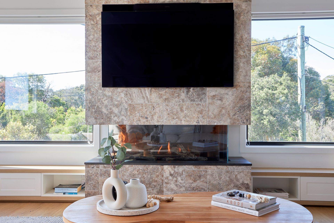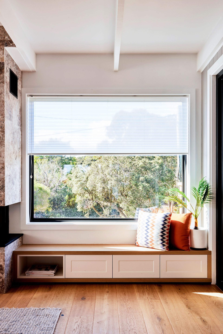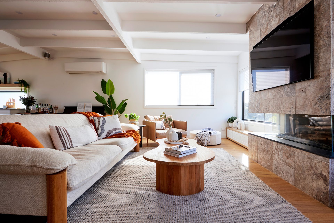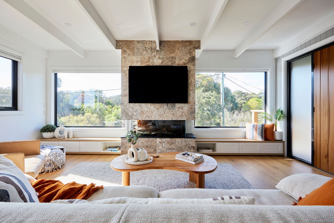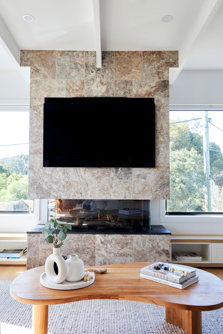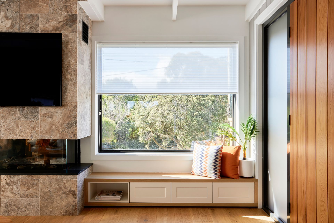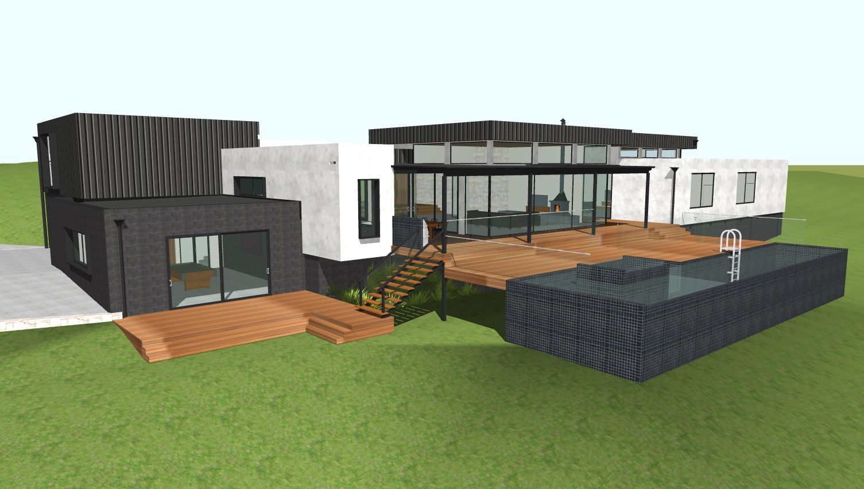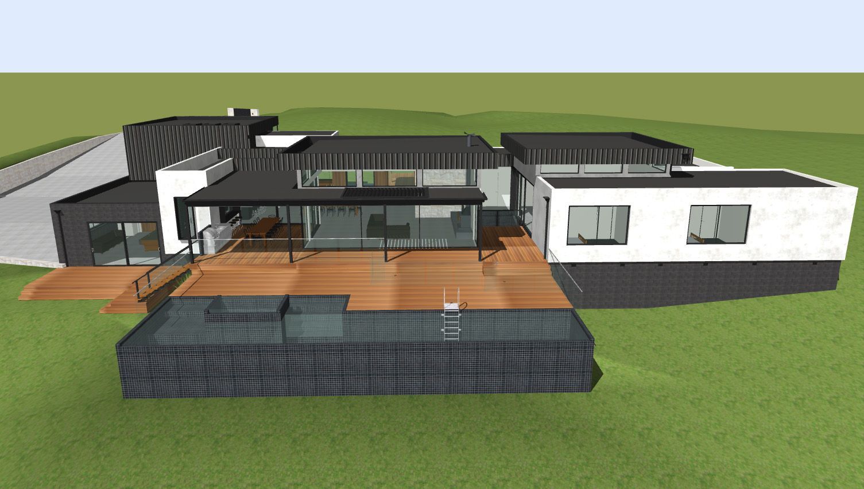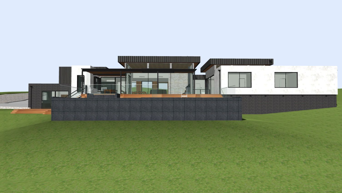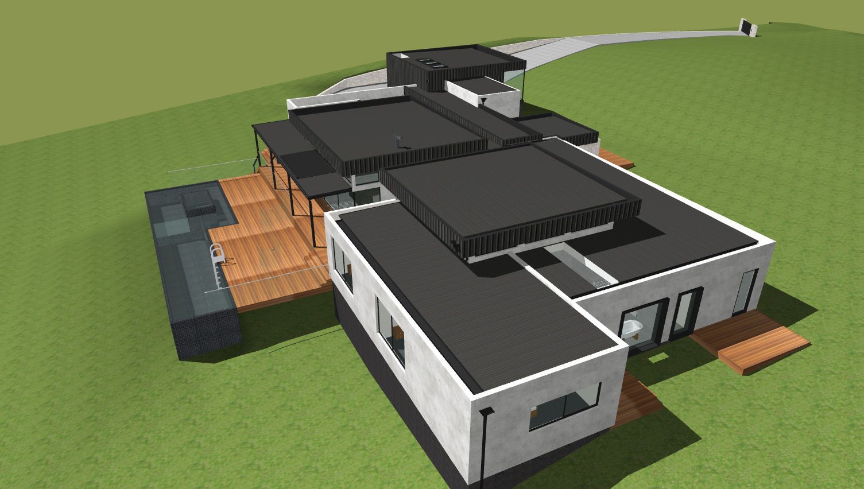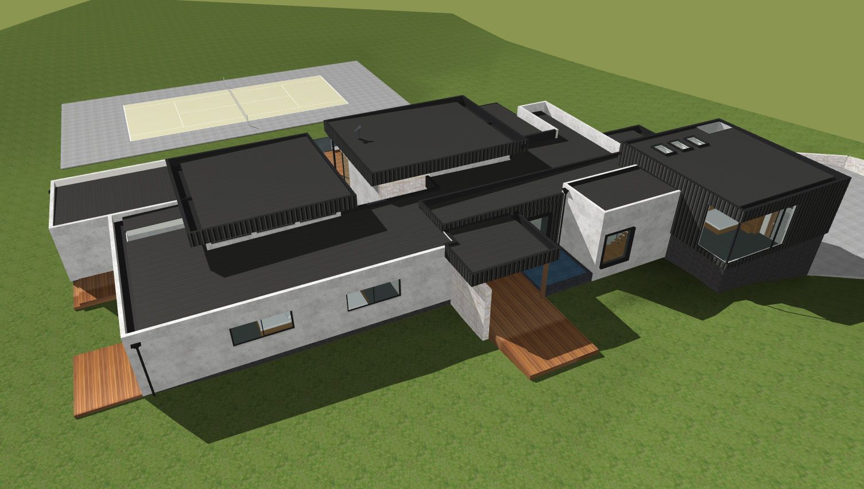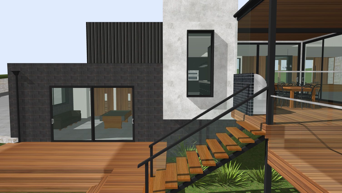Sustainable Home Design for Climate Change
Plain Street
Tootgarook Beach House Renovation
Introduction
This project involved the thoughtful addition and renovation of an old shack located close to the beach at Tootgarook. The design focused on embracing natural materials that clearly express their origins, resulting in a home that feels honest and connected to its environment.
Design Concept
The renovated house was conceived as a functional, earthy dwelling. The use of natural materials throughout highlights their inherent qualities and celebrates their authenticity. Every element was chosen to reflect the true nature of its source, helping the home harmonise with its coastal surroundings.
Living Spaces
An open plan layout was adopted for the living areas, allowing spaces to flow seamlessly and encouraging a relaxed atmosphere. The design ensures that both the living areas and the master bedroom are bathed in abundant northern light, enhancing comfort and creating a warm, inviting environment.
Materials and Features
Key features of the renovation include concrete kitchen benchtops and a concrete bath, both of which provide durability and a raw, tactile quality that complements the home’s overall aesthetic.
Johnson Street
A Country Cottage by the Sea
Overview
This picturesque country cottage is nestled by the sea and exudes a distinct Bohemian charm. Its interior is characterised by a mix of eclectic accents that create a welcoming and unique atmosphere.
Exterior Features
The cottage’s exterior combines ethically sourced yellow stringy bark board and batten cladding with Colorbond corrugated iron in woodland grey tones. This thoughtful blend of materials provides both durability and a natural aesthetic, which is further enhanced by a private, natural garden surrounding the home.
Interior Design
Inside, polished wood floors stretch throughout, contributing to the relaxing ambience. The walls are painted in soothing green shades, while stained plywood clads the raked ceilings, amplifying the serene feeling of the space. Antique doors connect the rooms, adding a sense of character and history.
Indoor-Outdoor Connection
Double timber French doors open out to the garden, seamlessly linking the indoors with the outdoors and encouraging relaxation in a peaceful, natural setting.
Cheviot Beach
Contemporary Nineties Makeover in Portsea
Overview
This residence embodies a contemporary Nineties makeover, perfectly situated by the beach. The property offers stunning views across Portsea village and the back beach dunes, providing a serene coastal atmosphere.
Property Features
· Set on a spacious block, allowing plenty of room for outdoor activities and relaxation.
· The garden features low-maintenance indigenous plants, creating a sustainable and attractive landscape that requires minimal upkeep.
· The exterior boasts new contemporary cladding, specifically chosen for its durability and ability to withstand the test of time in the coastal environment.
Esplanade
Refurbishment and Enhancement of Mid-90s Architectural Statement
Project Background
The building, an architectural statement from the mid-1990s, had become somewhat shabby over time and was in clear need of comprehensive refurbishment. At one point, even demolition was considered due to its deteriorated state and spatial limitations.
Scope of Renovations and Additions
The proposed works aim to revitalise the structure by enhancing its original creative features while expanding upon previous architectural concepts. Both exterior and interior building fabrics will be replaced with materials chosen to endure aesthetically and structurally, particularly given the challenges of the harsh coastal environment along Port Phillip Bay.
Exterior Cladding and Materials
A key feature of the refurbishment is the installation of new exterior cladding by Decoclad. This cladding is guaranteed for 20 years and is constructed from aluminium, which will require no maintenance. The selected colour palette is designed to accentuate the articulation of the building, supporting a significant transformation of its overall appearance.
Enhanced Views and Natural Light
The addition of expansive new windows will open up sweeping views towards Mt Martha and across to Melbourne, further enhancing the connection between the building and its scenic surroundings.
Bath Street
Contemporary Renovation and Design
The home has undergone a significant transformation from its original 1980’s brick veneer structure, embracing a modern minimalist aesthetic. Upper storey additions, paired with extensive ground floor alterations, have created a residence that offers stunning views of both Mornington village and Port Philip Bay.
Ground Floor Revitalisation
Most of the lower storey’s existing structure was preserved, with updated external finishes providing a fresh and contemporary appearance. The introduction of a new kitchen and bathroom ties the ground floor into the overall architectural metamorphosis, ensuring a cohesive design throughout.
Emphasis on Light, Air, and Privacy
Throughout the home, there is a strong focus on natural light and airflow in every room. This approach results in comfortable living spaces while ensuring privacy both indoors and outdoors.
Organic Materials and Unique Features
Natural rock walls, used both inside and outside, are a defining feature that contribute to the home’s organic feel. The addition of polished, light hardwood floors further enhances this effect. Notably, some of the original Oregon beams were repurposed to create a unique timber bench upstairs, blending history with modern design.
Revell Street
Contemporary Rustic Beach House
Overview
This stunning beach house perfectly blends contemporary design with rustic elements, creating a unique and inviting coastal retreat. The use of natural stone, recycled timbers, and charred sequoia cladding contributes to the home’s distinctive style and commitment to sustainability.
Architectural Features
The house boasts a seamless indoor/outdoor living experience, thoughtfully designed to maximise natural light and airflow. High-quality windows supplied by Ryloch frame picturesque views and enhance the connection between interior and exterior spaces.
Landscape Design
James Ross led the landscape design, working alongside Stylescapes for landscape construction. Together, they crafted outdoor areas that complement the home’s architecture and natural surrounds, integrating eco-Outdoer’s natural stone to enhance texture and visual interest.
Interior Design
Interior design was supported by a family friend of the clients, delivering an exemplary result that reflects both warmth and sophistication. The interiors harmonise with the sustainable materials and coastal ambience, creating a welcoming atmosphere throughout the home.
Finlayson
Sustainable Home Design
Site and Orientation
The residence is thoughtfully sited on a downhill bush block, offering picturesque views along a creek line towards Port Phillip Bay. This positioning complies with stringent council controls and bushfire regulations, ensuring both safety and harmony with the natural surroundings.
Maximising Natural Light and Views
Timber multi-fold doors open onto a second-storey deck, providing panoramic views through the available corridor and overlooking the bush-shrouded creek below. Highlight windows facing north are strategically placed to let winter sunshine flood into the open living areas during the colder months, while detachable waterproof shade sails offer protection from the intense summer sun.
Passive Climate Control
A carefully positioned internal door leading to the lower storey stairs can be opened or closed to regulate the flow of natural air from the subterranean level. This design enables passive air conditioning tailored to each season: cool air from the lower storey rises and exits through motor-operated highlight windows in the upper storey, utilising natural convection for efficient temperature regulation.
Clipper Quay
BDAV 2018-Building Design Awards
Clipper Quay-Winner Excellence in Use of Recycled Materials
Clipper Quay-Commendation Excellence in Use of Timber
Marina Lifestyle Living at Clipper Quay
Contemporary Two-Storey Home Design
Experience the essence of marina living in a modern, two-storey home designed to maximise natural light and embrace outdoor beauty. The residence features a central courtyard pond, enhanced by an Asian-inspired garden, with landscaping crafted by 'Stylescapes'.
Central Courtyard and Lighting
Despite being flanked by tall neighbouring houses that restrict direct sunlight, the ingenious design allows northern light to filter into the heart of the home. The light-filled central courtyard is bordered by energy-efficient double glazing, providing panoramic views from all living areas, both upstairs and downstairs.
Architectural Features
A recycled timber pier-style floor creates a striking thoroughfare, stretching from the street entrance through to a large picture window at the rear. This window perfectly frames the pool and patio, offering a seamless connection between indoor and outdoor spaces.
Materials and Finishes
The exterior of the home showcases a harmonious blend of natural rock facades and rendered finishes. Internally, blue stone paving and polished concrete benches highlight the contemporary aesthetic, adding both durability and style.
Master Bedroom Retreat
Upstairs, the master bedroom features an ensuite with a free-standing bath, thoughtfully positioned to overlook the courtyard garden. The garden displays Bonsai plants and a specimen Maple, creating a tranquil atmosphere and a unique visual experience.
Scenic Views
From the upper rooms, residents enjoy picturesque views of the marina canals and the rolling nearby hills, further elevating the sense of connection to the natural surroundings.
Read about Clipper Quay in this article from the Herald Sun.
Margan Winery, Hunter valley NSW
Rammed Earth Construction in Hunter Valley Winery
Introduction
This winery and restaurant are located in the heart of the Hunter Valley, near Broke, NSW. The building’s design embraces the surrounding landscape, incorporating natural materials and sustainable practices throughout.
Rammed Earth Walls
A standout feature of the site is its impressive, rammed earth construction. The walls, reaching a height of 5.5 metres and measuring 500 millimetres thick within the barrel room, not only contribute to the building’s striking architectural character but also serve a functional purpose.
Temperature Control for Wine Maturation
The substantial thickness and height of the rammed earth walls help maintain a steady internal temperature in the barrel room. This controlled environment is essential for the maturation of wine, ensuring optimal conditions for ageing and flavour development.
Avon Road
Beach House Additions in Rye
Overview
The Rye beach house has undergone thoughtful amendments to enhance its functionality and comfort, while showcasing its exceptional 360-degree panoramic views of the surrounding dunes and back beach. The renovations were designed to meet the needs of a large extended family, ensuring both private and communal living spaces are available.
Family-Focused Design
The house now features separate living areas for flexibility and privacy, along with shared open spaces that encourage family gatherings. The many bedrooms are strategically positioned to maximise the sweeping views and provide direct access to upper decks, allowing every family member to enjoy the stunning outlook.
Architectural Highlights
One of the standout features is the cupola, perched atop the highest gable. This unique element was purchased by the owners many years ago with the dream of installing it on their forever home. That dream has now been realised, with the cupola proudly crowning the residence.
Indoor and Outdoor Living
The home includes a spacious spa room and several outdoor rooms, all with polished concrete floors and rendered brick walls in a deep mauve-grey hue. This distinctive colour palette mirrors the dramatic storm clouds that occasionally roll in from Bass Strait. Plum-coloured posts, matched to the Aga stove doors in the outdoor room, add further character and cohesion to the design.
Outdoor Features
A striking Corten steel fire pit sculpture by Matt Hill serves as the focal point of an outdoor communal area nestled among the trees. This feature enhances the sense of togetherness and provides a welcoming space for relaxation and socialising in the natural surroundings.
Penny Cottage
Beautiful and Sustainable Cottage Design
Our Approach to Cottage Design
At Quin Wyatt building designers, we are dedicated to the creation of beautiful and sustainable cottages that are tailored to suit individual needs. Our experienced team specialises in crafting small homes that blend seamlessly with their natural surroundings. We place a strong emphasis on incorporating eco-friendly features to ensure that each cottage is both aesthetically pleasing and environmentally responsible.
Example: Small Home in Country Victoria
Among our recent projects is a charming small home situated in country Victoria. This cottage stands as a testament to our commitment to both visual appeal and sustainable design principles, demonstrating how thoughtful planning can result in comfortable living spaces that respect the environment.
Ocean Grove passive Solar
Passive Solar Design at Ocean Grove
Overview
The passive solar design implemented at Ocean Grove is focused on maximising energy efficiency throughout the year. The approach takes advantage of northern sun penetration during winter, allowing natural warmth to flood the interior spaces. During summer, the design ensures that sunlight is effectively shaded, maintaining a comfortable indoor temperature and reducing reliance on artificial cooling.
Materials and Construction
The addition and renovation work utilise both natural and recycled materials to promote sustainability. Lime render is applied, alongside managed forest timber products, which contribute to the environmentally conscious ethos of the project. The selection of these materials supports both durability and aesthetic appeal, while also minimising environmental impact.
Integration of Old and New
To seamlessly connect the existing structure with new additions, the existing brick walls will be rendered with lime render. This process creates architectural repetition, fostering a cohesive visual link between the old and new portions of the building. The use of lime render not only unifies the appearance but also supports the passive design principles underlying the renovation.
Adam Street
Beach House Features
Exterior Design
This modern style beach house showcases a sophisticated blend of exterior cladding materials. The facade combines natural stone, ebonised timber shiplap, and Colorbond standing seam in the Monument shade. Hardwood timber decks further enhance the outdoor living spaces, providing a warm and inviting aesthetic.
Interior Spaces
Inside, the home is flooded with natural light and features polished wood floors throughout. The wet areas are distinguished by accent tiles in charcoal and warm white, creating a balanced and contemporary feel.
Living and Entertainment Areas
A sunken living room serves as the heart of the home, seamlessly connecting to a spacious Alfresco covered deck and pool. In addition, there is a separate outdoor entertainment room, perfect for gatherings and relaxation.
Master Bedroom
The large master bedroom is thoughtfully positioned to overlook both the pool and deck areas, offering a tranquil and picturesque retreat within the home.
Treehouse Weekender
Property Overview
Design and Ownership
This property was constructed in 1998 by Quin Wyatt, a designer from the Mornington Peninsula. Since its completion, it has been owned and used as a weekender by a single individual.
Media Coverage
The property was featured in a Herald Sun article written by Sam Landy, published on 24/01/2016.
Coastal Living
Coastal Residence with Designer Garden
Overview
This coastal home seamlessly integrates indoor and outdoor living, with a garden thoughtfully designed by James Ross. The residence offers a tranquil retreat, embracing the natural beauty of its surroundings.
Interior Features
The home is arranged over split levels, enhancing the sense of space and flow. Polished timber floors throughout create a warm and inviting atmosphere, complemented by light-coloured walls that brighten the interiors and reflect natural light.
Connection to Nature
Large windows are strategically placed to frame selected views of the lush natural garden, allowing residents to enjoy the greenery from within. Additionally, there are northern views through the treetops extending towards Port Phillip Bay, providing a picturesque outlook and a strong connection to the coastal environment.
Exterior Details
The exterior of the home features timber shiplap cladding, finished with natural tung oil. This choice of materials and finish not only enhances the aesthetic appeal but also harmonises the building with its coastal setting.
Gordon Street
Sustainable Architectural Features
Natural Materials and Sustainable Design
This house exemplifies the principles of natural, sustainable architecture through its thoughtful use of materials and finishes. Both the exterior and interior spaces have been crafted to highlight the inherent beauty and durability of natural elements.
Exterior Elements
The exterior is characterised by natural random rubble Limestone feature walls, providing both aesthetic appeal and structural integrity. These stone walls not only enhance the home's visual connection to its environment but also contribute to the overall sustainability of the building.
Interior Features
Inside, polished timber floors create a warm and inviting atmosphere while supporting the sustainable theme. The interiors are further enhanced by stone bench tops, which offer both functionality and a natural aesthetic. White timber lining boards and exposed white timber beams add to the sense of openness and brightness within the living spaces. In addition, feature white shiplap walls bring texture and interest to the design, reinforcing the home's cohesive architectural style.
Natural Light and Courtyard Design
Highlight windows encircling a central courtyard allow an abundance of natural light to flow into all open living areas. This clever design feature ensures that the interior spaces remain bright and airy throughout the day, reducing the need for artificial lighting and strengthening the home's connection to its natural surroundings.
St Andrews Ave
Home Overview
Multi-Level Limestone and Render House
Classic Views
This residence offers stunning, classic views of both Port Phillip Bay and Bass Strait, creating a picturesque backdrop for everyday living.
Natural Light and Ventilation
The inner living areas are bathed in natural light, thanks to a central stairwell fitted with hi-lite louvered ventilation windows. This design element ensures that sunlight reaches deep into the home, enhancing the sense of openness and comfort.
Climate Control Features
In summer, hot air can escape efficiently through a natural air tunnel, helping to maintain a comfortable indoor temperature. During winter, air flow is managed by closing doors and using reverse cycle ceiling sweep fans, allowing for controlled heating and improved energy efficiency.
Bruce Street
Rammed Earth Home Overview
Architectural Description
This impressive two-storey residence is constructed using rammed earth and finished with a durable render. The home boasts classic panoramic views, capturing both the sweeping dunes and the treetops that frame Bass Strait.
Natural Light and Ventilation
Generous natural light fills the inner living spaces, primarily delivered through a central stairwell. This area is enhanced by hi-lite louvered ventilation windows, which allow sunlight to penetrate deeply into the home.
The innovative design incorporates a natural air tunnel, enabling hot air to escape efficiently during summer months. In winter, airflow is regulated by doors and reverse cycle ceiling sweep fans, ensuring comfort year-round.
Flooring
Polished concrete floors feature throughout the home, providing both aesthetic appeal and thermal efficiency.
Maxwell Street
Sustainable Architectural Features
Maximising Natural Light and Ventilation
North-facing hi-lite windows have been strategically positioned to allow an abundance of natural light to enter the central living areas. This design not only creates a bright and inviting atmosphere but also enhances energy efficiency by reducing the need for artificial lighting during daylight hours.
In addition to illuminating the interiors, these windows serve a dual purpose by facilitating the escape of hot air during summer. This natural convection process encourages cooler air to be drawn in from the lower storey, promoting a comfortable indoor environment without reliance on mechanical cooling systems.
Contemporary Architectural Expression
The home’s contemporary architectural style is characterised by articulated exterior elements. These features have been thoughtfully designed to reflect the evolving character of the surrounding neighbourhood, ensuring the residence integrates seamlessly with its context.
Beyond aesthetic appeal, the articulation of exterior elements contributes to the home’s functionality and sustainability. The combination of modern design and practical solutions results in a residence that is both visually distinctive and environmentally responsible.
Collins Parade
Passive Solar Project Overview
Introduction
This project showcases the implementation of passive solar design principles, utilising a combination of concrete flooring and passive air conditioning techniques to minimise reliance on artificial heating and cooling systems.
Energy Efficiency
The use of a partially concrete floor plays a significant role in regulating indoor temperatures. During summer, the owner observed a reduction in air temperature by 10 degrees, highlighting the effectiveness of the design. In winter, artificial heating was rarely needed, demonstrating substantial energy savings.
Architectural Design
The split-level architectural style not only contributes to the functional aspects of the home but also enhances the overall aesthetic appeal of the design.
Beauna Vista Drive
Beach House Makeover
Transformation Overview
The beach house has undergone a significant transformation, replaced tired asbestos walls and reconfigured existing spaces to create a light-filled, modern lifestyle home. Careful planning allowed for some space to be repurposed from the upper storey balcony, making room for a luxury ensuite accessed directly from the master bedroom through sliding barn doors. High windows in the ensuite invite morning light, enhancing the sense of openness and serenity.
Living and Entertainment Spaces
The lower level, formerly an old garage, has been converted into a versatile rumpus and games room, complete with an interactive golf video games area for family and guests to enjoy. Upstairs, the newly designed kitchen opens through a large café window to an outdoor alfresco deck and bar, offering picturesque views of the village’s western treetops. This seamless indoor-outdoor connection encourages relaxed entertaining and social gatherings.
Architectural Features and Interior Design
A tiled chimney façade adds visual articulation to the street view, while sunny window seats create inviting nooks throughout the home. Existing old Oregon beams have been refreshed with white paint, brightening the ceilings and contributing to an airy atmosphere. Polished engineered floors serve as a standout feature, and charcoal tiles in the bathrooms contrast elegantly with the white beams and drawer fronts. Retro sixties tiles add unique interest and character to the bathroom spaces.
Exterior and Material Selections
Durable exterior finishes, including coated metal surfaces in Colorbond and Decoclad, ensure longevity and reduced maintenance over time. Timeless timber steps provide colour balance against the darker materials, while recycled bricks introduce an organic flavour to the external walls. The design incorporates cosy, shaded areas perfect for summer relaxation, alongside fun spaces dedicated to interactive games and activities.
Glenvue Road
Luxury Passive Solar House Overview
Introduction
This property is a luxury passive solar house currently under construction, designed to offer both environmental sustainability and sophisticated architectural style.
Exterior Features
The exterior of the home features Colorbond standing seam metal cladding, which provides durability and a modern aesthetic. Low CO₂ rendered foam board is also utilised, contributing to the home's environmentally friendly profile. Timber decking has been sourced from managed forests, ensuring a responsible approach to materials. Grey designer blockwork by Adbri adds a unique and contemporary touch to the overall look.
Site and Surroundings
Situated on a large site, the house is surrounded by indigenous Moonah trees, creating a natural and tranquil setting that integrates seamlessly with the landscape.
Interior Features
Inside, polished concrete floors offer a sleek and easy-to-maintain surface. The home is designed with large, north-facing double-glazed windows and sliding doors, maximising natural light and enhancing energy efficiency.
Contact the friendly team for more information


