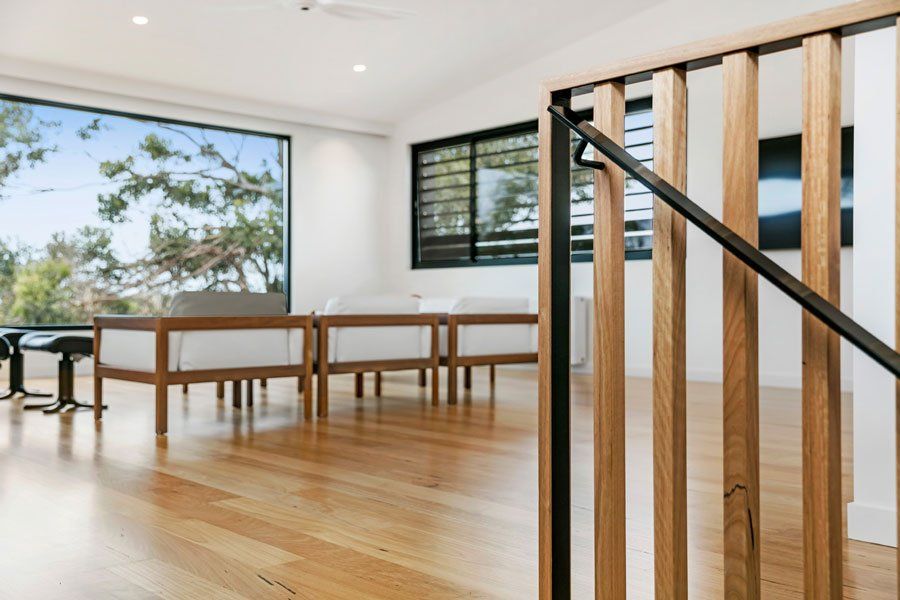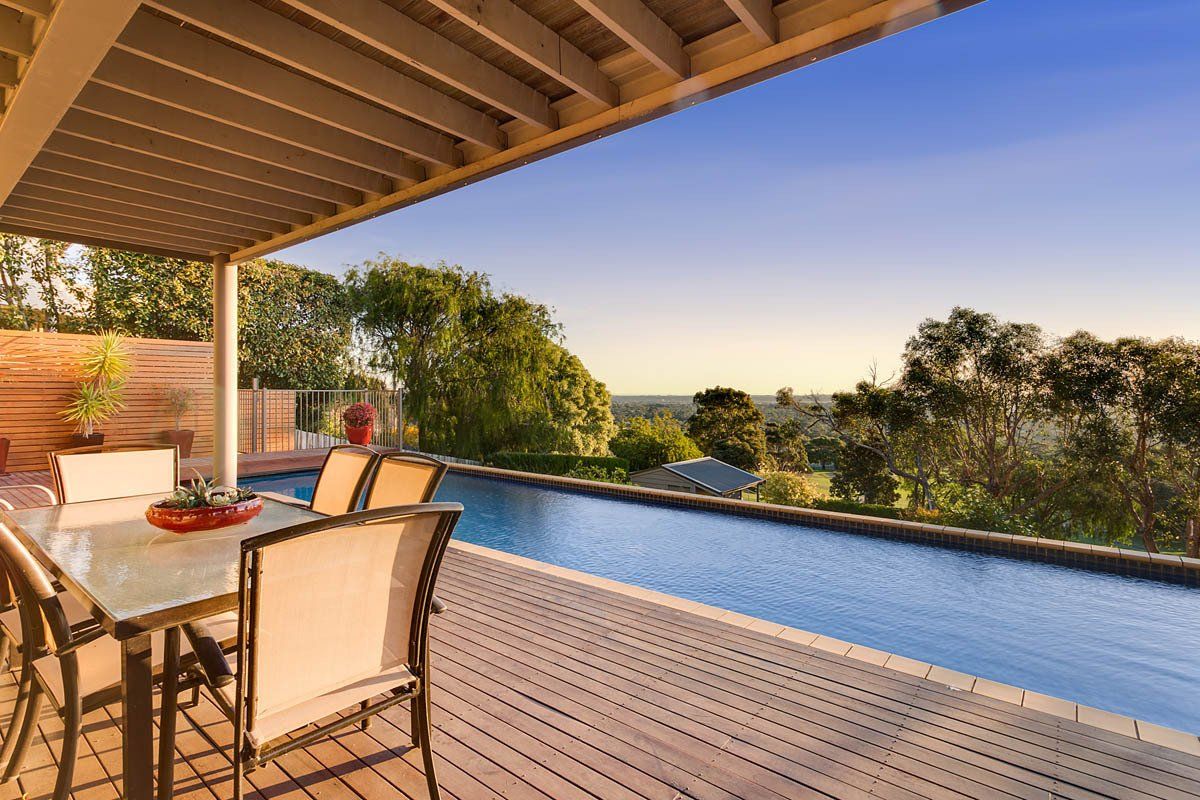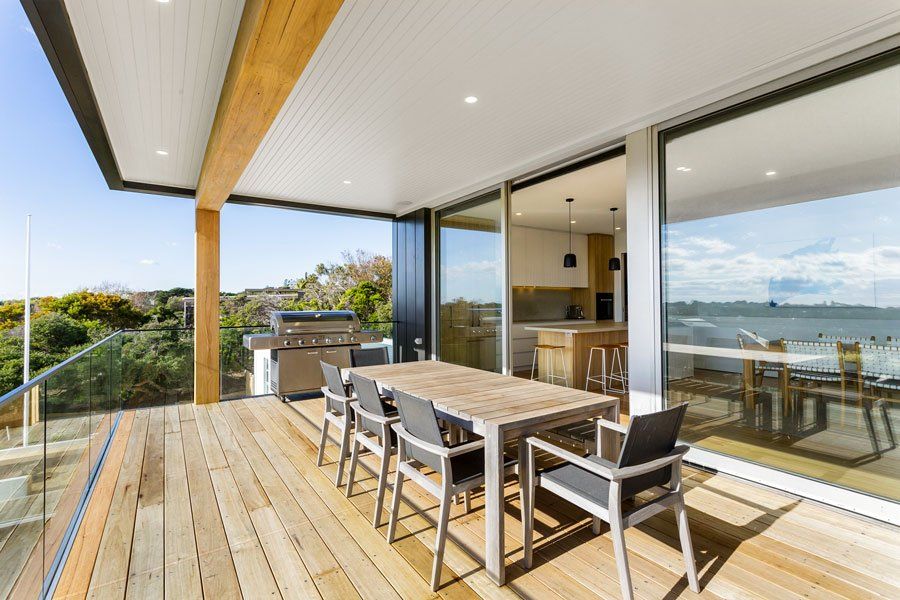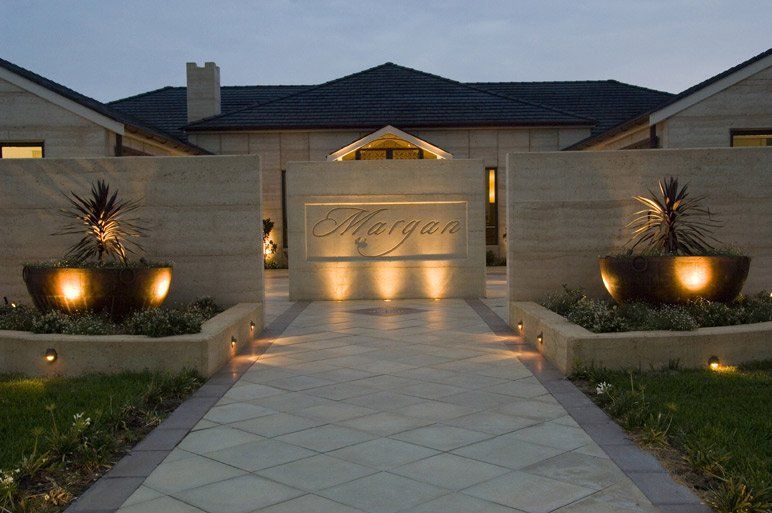Freedom
Freedom: an allergy-free, eco-friendly home.
by Michellina van Loder.
Ecological, eco-design, green, earth-friendly, natural: often these words are used liberally within the building and building manufacturing industry; consequently, as a consumer it can be difficult to assess their true value.
They can be used as a marketing tool to bump up prices, making one resource seem better than another simply because they are sold as earth-friendly. But are they? And if they are, are they human-health friendly, also?
For those of us who need these products and services, equally as much for our own health as for that of the environments, houses designed and built using materials based on environmental science are essential to a healthy home. Some of us just need a place to live that’s created from non-toxic, low allergenic products; a place that’s health-friendly and eco-friendly!
Materials containing high percentages of petrochemicals, solvents or formaldehyde will release these into the home living space via a process called outgassing. This is where they are released into the air in the form of volatile organic compounds (VOCs). Buildings that have been water damaged or built too tight without adequate ventilation can have mould, which releases its own VOCs in the form of mycotoxins. For people who have asthma, chemical sensitivities and/or allergies, all these can impact markedly upon their health. Some people desperately need a home free of chemical irritants.
I am one of these people. For the last decade I’ve suffered with a health condition diagnosed as inhalant allergies to various chemicals—natural and synthetic. (Most problematic are moulds, petrochemicals, solvents and fragrances.) Two of last four homes I’ve lived in have been mould affected. The beach house where I’m living (while wait to build our home) fairs better because of the sea air, however, gaps and cracks within the building fabric allow outdoor moulds inside during the wetter months of the year, along with neighbours’ wood smoke during the cooler ones. On smoky evenings I’m often found sealing up doors and windows with painters’ masking tape to keep out the smoke. Additionally, the pine floors release terpenes into the air, which, when the sun comes out, inflames my upper respiratory system (or, it could be that they’ve been cleaned with cleaning products containing chemical irritants; or both of those things); we’ve had to cover the floor with aluminium foil. These are measures which make this rental property liveable. Taking into account these experiences, I knew that I needed a house that was made using low-VOC, low-terpene, non-petrochemical based materials, and one that seals exceedingly well against outdoor pollutants, yet still allows for good ventilation so as to avoid the build-up of mould.
When my partner and I first had the idea of building a house, we couldn’t help but think of all the items we’ve tried to air out over the years… cars, shoes, couches, exercise equipment, bean bags, even toilet paper that had absorbed VOCs from the cleaning isle. Items that had picked up fragrances in the shops; items that continued releasing irritants into our home; items that were new and we really wanted to keep—these all have had to go. In our garage, still sits a huge set of beautiful guild framed mirrors still emitting (VOCs) from the solvents used in the gold paint; we hope they outgas enough to be able to, one day, bring them inside. Our main concerns with building a house are there’s so many things that we either give away to charity or sell second-hand because they affect the air quality, further impacting on my health, so we had to wonder: how in bejesus were we supposed to go about building a whole home with new materials?
Due to his interests in environmental issues, Draftsman and Eco-designer, Quin Wyatt, has been absolutely instrumental in helping us achieve the task of designing an allergy-free, eco-friendly house. In a vineyard in the Hunter Valley of NSW sits Margan Winery, another building Quin designed. It has beautiful rammed earth walls making up the building’s fabric; due to their inertness and thickness, not only are they a natural product, but also act as the thermal mass, containing the ability to keep the space cool in summer and warm in winter. When we first asked Quin to design our home, we wanted the walls to be made out of rammed earth. But apart from that, I didn’t have a clue as to what other materials to use. Due to block size and budget constraints, rammed earth was out of our spatial and financial budget.
Quin helped us with all of these issues: right from the time we gave him the brief, he gave my health requirements considerable consideration; and for every material and product that went into the design, he went above and beyond, patience and care wise, when offering suggestions: no concern of ours was too small to worry about.
Right now, as building is about to start, nearly every single product has been tested for suitability. Hardwood and tile are inert materials that I knew I’d be okay with, but for everything else I wasn’t sure about; we organized to contact the manufacturers and ask for samples and/or Material Safety and Data Sheets (MSDS) for the products
The brief we gave him, which apart from the request for rammed earth walls, was devoid of visual structural details (it just hadn’t occurred to me to think about how the house actually would look): all I wanted was a home that wouldn’t make me sick; instead, second to be being eco-friendly—because why help save the earth if I can’t help myself first?—were listed all the elements I had thought about:
- airtight construction
- impenetrable by wood-smoke, outdoor moulds and neighbours’ lawnmowers fumes
- good airflow and ventilation when fresh air is available
- designed to be built using low VOC products
- little or no petrochemicals outgassing into the living areas
- constructed so as not to go mouldy
- bathroom (due to previous mould issues) and closet (due to VOCs from shoes and clothes) well away from the main bedroom
- hydronic heating—as suggested by my treating Allergist and Immunologist
- garage with a breezeway separating it from the house
To our surprise, within a few weeks we received back a design that was not only exactly what we needed but also one we fell in love with.
Starting with my favourites, here are just some of the awesome elements Quin implemented into our design:
- a walk-in closet with Velux roof window (with rain sensor), designed to release the build-up of vapours from shoes, clothes—even though I repeatedly wash and air all new items, during the warmer weather, going into my closet causes headaches and aggravates sinus pain;
- adjoining the closet is a small dressing room, which itself, adjoins the en-suite bathroom, which also has a roof window. Wonderfully, both these areas are connected to the main bedroom yet designed so as to not share the common airspace with the sleeping area. Coupled with the roof windows and some small windows along the upper east side of the house, they serve the purpose of cross ventilating and exchanging air when there’s available fresh air outside. These features also save on energy due to their passive lighting and cooling factures!
- Velux skylights in main living areas to allow for cooling, ventilating and natural light;
- a butler’s pantry in the Galley-style kitchen (which we now realise is perfect as a ripening room for all our fruit and veggies) with a small window for passive lighting, and airing;
- concrete slab serves as the thermal mass, absorbing and holding the heat that comes through strategically placed double-glazed windows on the northern side of the property;
- under the staircase sits a heat shifter for moving the air during key times when we open the windows to exchange air, coupled with strategically placed windows placed for all-important cross-ventilation;
- building envelope has an air-gap so as to insulate and increase the R-Value;
- windows are double glazed with appropriate ‘U’ and ‘SHGC’ values (SHGC stands for ‘Solar Heat Gain Co-efficient’: the lower the number, the less heat is transferred during summer; while a U indicates heat escaping in winter (and cold entering in),) and seeing that up to 40% of a home’s heating energy can be lost during winter; while up to 87% of its heat gained through windows and doors, these windows are a huge factor in making our home eco-friendly;
- hydronic heating panels throughout, which are low-allergy, don’t burn dust and help heat the thermal mass (the slab) on cold days when there’s little or no sun;
- adjustable shading in the form of a Vergola on the front, north facing balcony allowing sun in during winter and shade in summer;
- Air lock at the entrance, which also serves as an attractive feature because the wall that divides the entry from the staircase is actually a floor to ceiling glass window and glass sliding door.
The whole concept is creative and original. From the fig tree and the vegetable garden in the north-facing front yard to the outdoor bathroom, it’s the precise details Quin has designed around my health needs, our habits, personalities and passions that stand out.
Finally, that one part I didn’t dare think about: the house’s visual appeal. I mean what’s the point of focusing on how something is going to look only to find it impacts on my upper respiratory system and my health won’t tolerate it? (As I’m sure other chemically sensitive people understand, it’s a recipe for disaster!) Over the last decade I’ve learnt not to make decisions based on visual appeal alone. So while I’ve been concerned with elements of function and tolerance, Quin has designed a house that meets these fundamental needs while also being earth-friendly and stunningly beautiful. It’s almost hard to believe that we’re building a home that’s looks lovely, is allergy-free and eco-friendly.
The completed two-story design is an eclectic mix of free form stone walling in Howqua by Eco Outdoor; oversized bricks in Florentine Limestone by Boral; natural wooden cladding and decking in spotted gum, pre-coated in Intergrain low VOC finish by Woodform Architectural Timber; corrugated iron for the Japanese-gable style roof and the cladding along the sides of the house, in Jasper by Colourbond.
How does it feel to be building a non-toxic, allergy-free home? It feels as if we’re on the road to freedom.
Some additional precautions:
Wood smoke has been a huge issue in the past, entering into the house via a backdraft through exhaust fans. To counteract this, the bathroom exhaust fans will have DraftStoppa Tophats (these close against the outside air when the fans are not in use) installed so the only airflow (in and out) is when they are actually running. Additionally, these make the house even more eco-friendly because they stop warm air entering in warmer weather and cold air in winter.
As far as I’m aware I don’t suffer any health effects from pesticide exposure; ergo, still, as a precaution, we’re using Termimesh instead of toxic sprays. This is a stainless steel mesh that’s glued onto the building materials making them termite proof.
Electromagnetic fields (EMF) can be a problem for people who have severe chemical sensitivities. I personally don’t experience any problems EMF type symptoms, however, one thing I have requested is that the meter be placed on the garage—it’s just a precaution.
Testing Materials
For anybody contemplating building a low-toxic house, testing the building materials is essential; personally, I chose to do this myself as I’m the one who has to live with the consequences if they’re not okay. Due to allergy testing with two different doctors, an Allergist/Immunologist, and a Kinesiologist, I already had a clear idea of what substances to avoid, so I was only testing things I was pretty sure I’d be alright with. Many companies were kind enough to give us samples of their products. Obviously, this is great for aesthetic appraisal but dually favourable for checking to see if they inflamed my airways. Waterproofing products, glues, paints, these were all painted onto a piece of tile by my partner, left to dry, then bought inside where I kept them next to me. If there were no symptoms, I put it on the bedside table overnight.
Materials (and brands) tested:
Insulation: Earthwool, which is a ‘glasswool insulatution’ product, that’s undyed and untreated.
Building wrap-Kingspan Insulbreak 65, which is 3-In-1 Insulation, Thermal Break and Vapour Barrier.
Internal walls and ceilings: ModakBoard also known as Magnesium Oxide Board (MgO board), which is mould, termite and fire-resistant; it also increases the R-value (R-value being the measure of thermal resistance within the board). (Instead of plasterboard, particularly the use of other types of Fibrous Cement in the wet areas, which are coated in plastic (aka VOCs outgassing!)).
FloorsFor the upper-floor, instead of using particleboard, which outgasses VOCs such as formaldehyde, we’re using Modakboard.
Paints In the past, I’ve been able to use Wattyl ID low VOC paints; however, because the last house had a mould issue, and because acrylic paints don’t breathe, we’re using Volox clay paints.
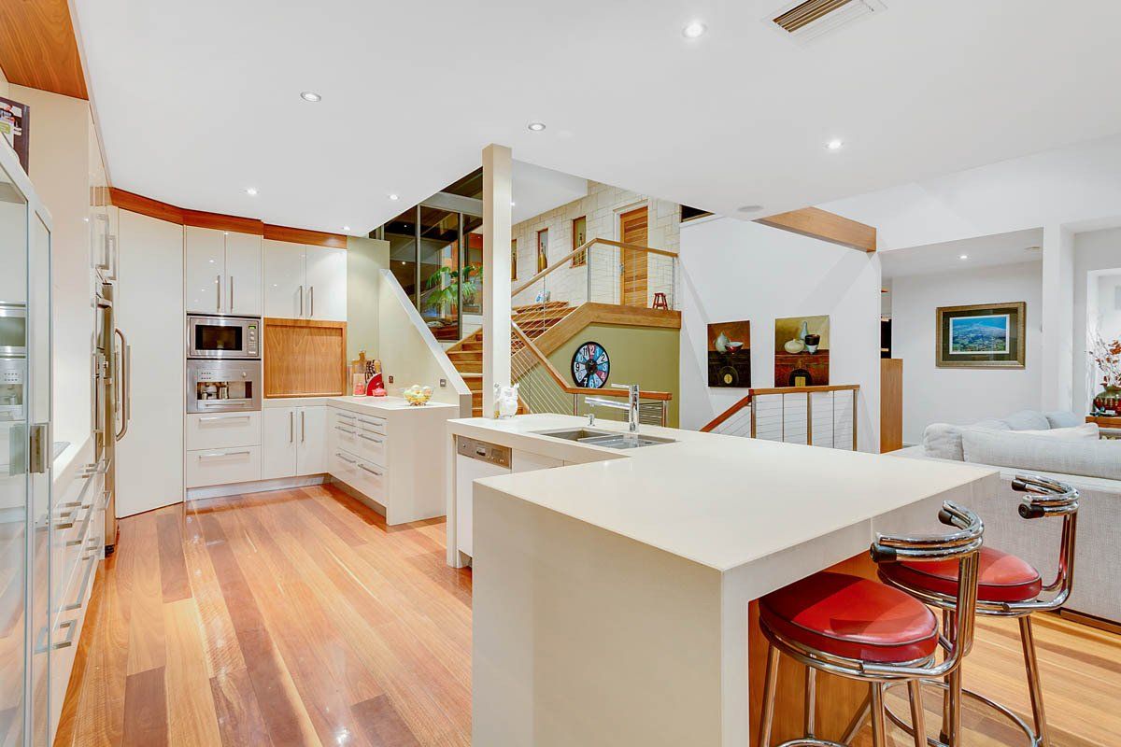
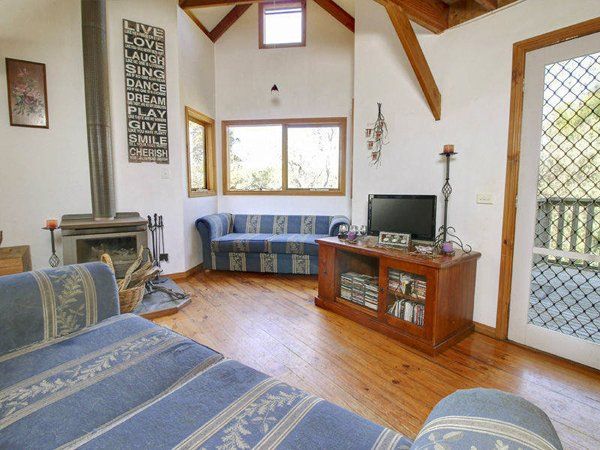
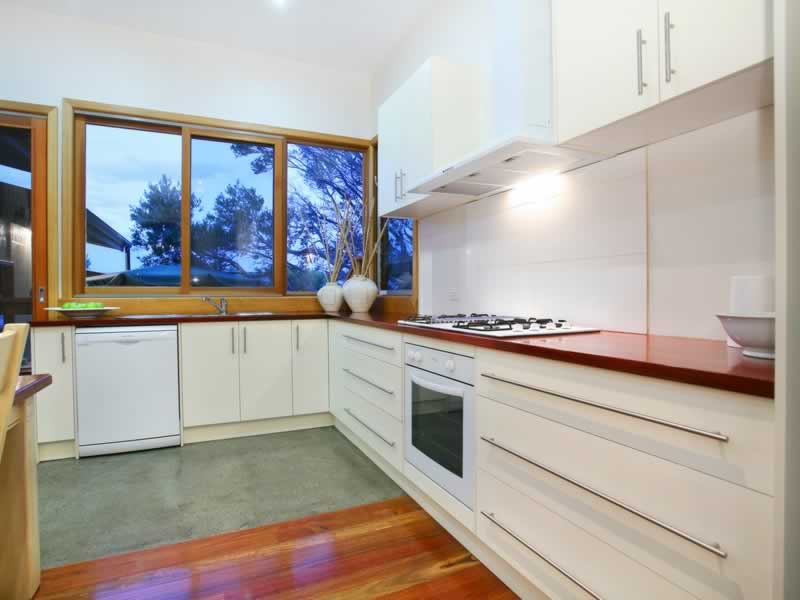
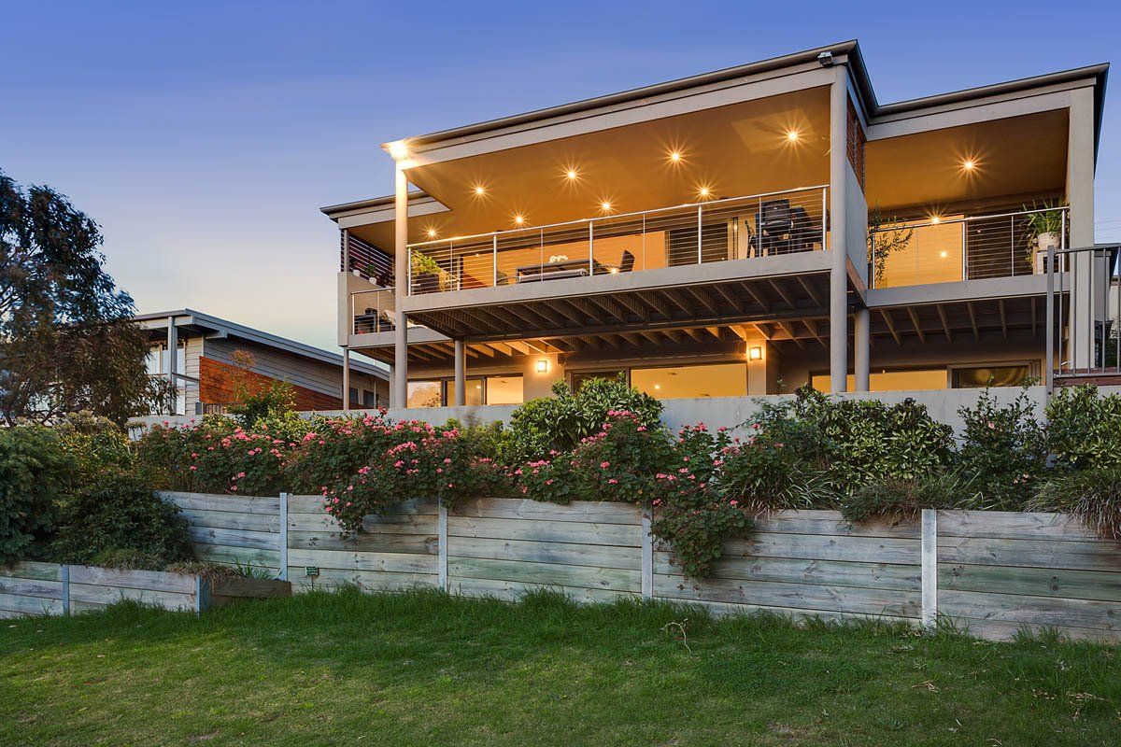
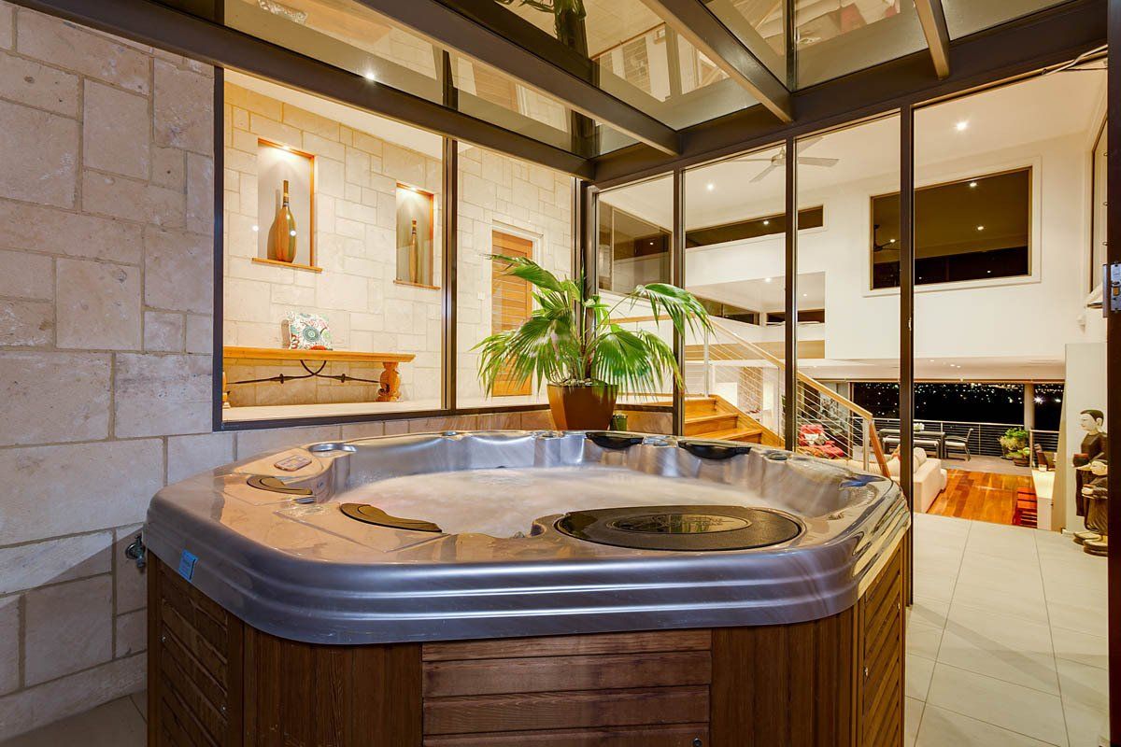
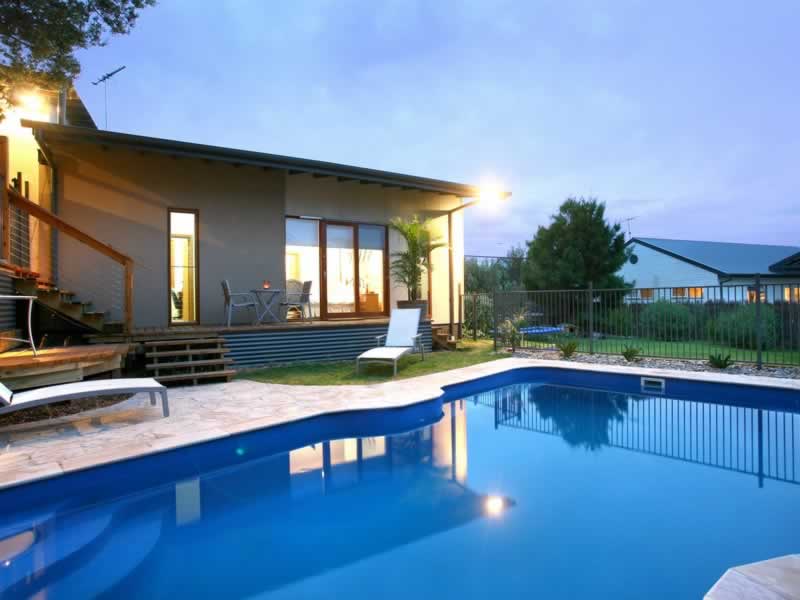
Browse Our Website
Contact Information
Phone: 0418 589 461
Email: info@quinwyatt.com.au
Address: PO Box 630 RYE VIC 3941
Business Hours:
- Mon - Fri
- -
- Sat - Sun
- Appointment Only

